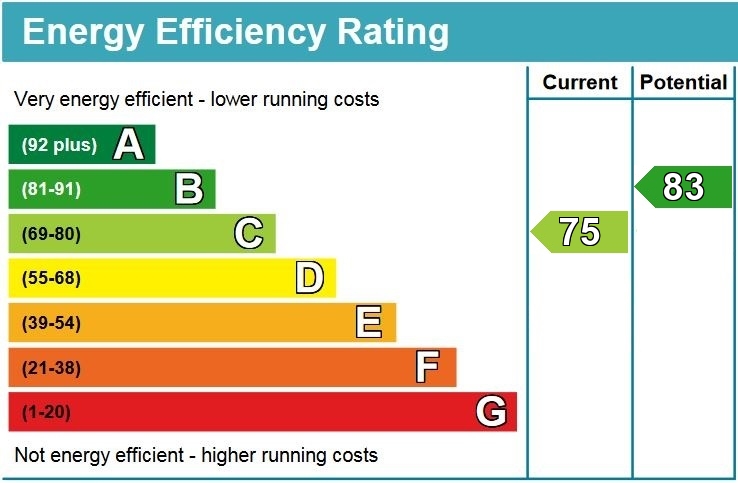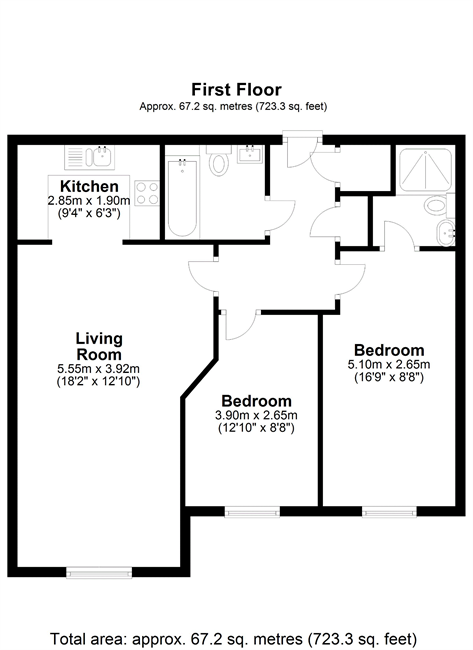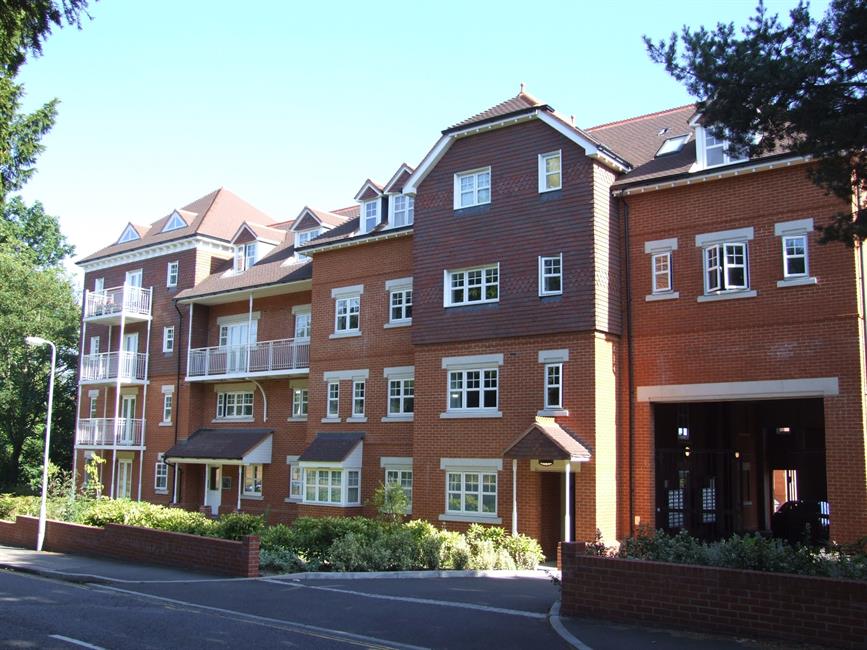

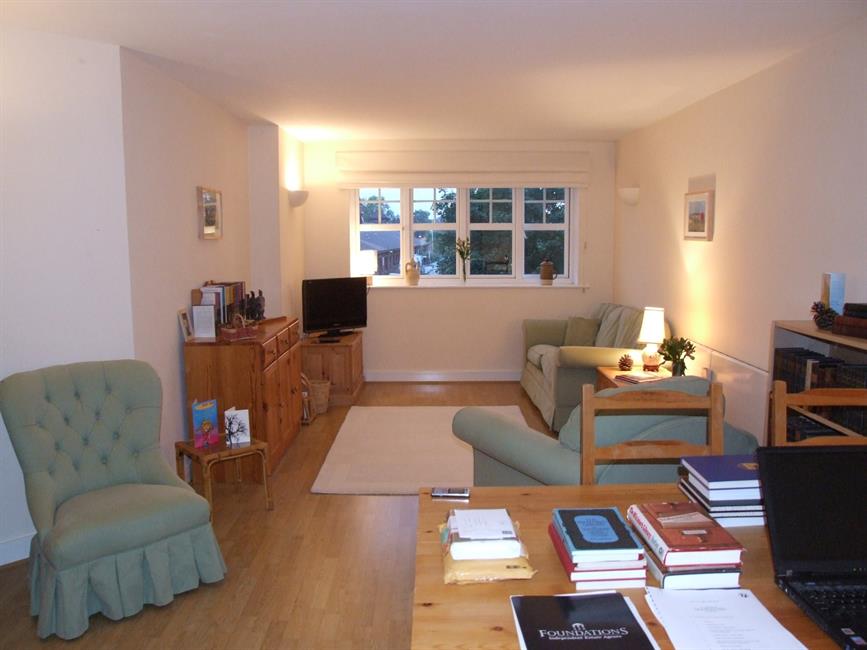
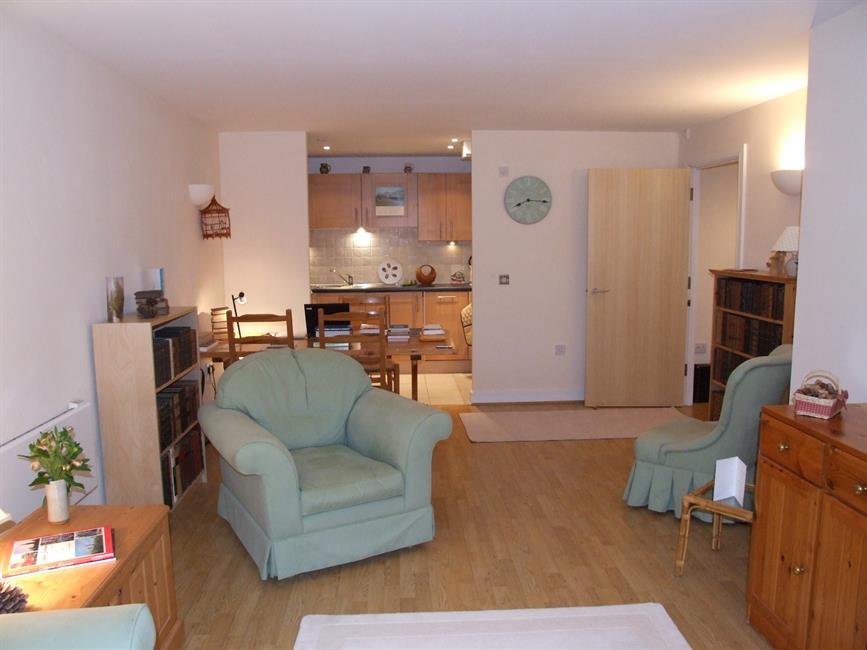
WOKING
£1,450 pcm
Let Agreed

2
bedrooms

2
bathrooms

1
reception
WOKING
£1,450 pcm
Let Agreed

2
bedrooms

2
bathrooms

1
reception

2 bedrooms

2 bathrooms

1 reception
An executive 2nd floor two double bedroom, two bathroom apartment offered to the market UNFURISHED. Particular features include a 21ft lounge/dining room, luxury fitted kitchen with integrated appliances, master bedroom with en suite, double glazing and video entryphone system. The property is located within walking distance of Woking Town Centre and Mainline Station. AVAILABLE 24th APRIL 2023 - UNFURNISHED
NOTE: These particulars are intended only as a guide to prospective Buyers/Tenants to enable them to decide whether to make further enquiries with a view to taking up negotiations but they are otherwise not intended to be relied upon in any way for any purpose whatsoever and accordingly neither their accuracy nor the continued availability of the property is in any way guaranteed and they are furnished on the express understanding that neither the Agents nor the Vendors are to be or become under any liability or claim in respect of their contents. Any prospective Tenant must satisfy himself by inspection or otherwise as to the correctness of the particulars contained.
- Length Of Tenancy - 12 Months (Subject to Negotiation)
- Council Tax Band - C
- 5 Week Rent Deposit based on £1,450.00 - £1,673.07
Particular features include a 21ft lounge/dining room, luxury fitted kitchen with integrated appliances, master bedroom with en suite, double glazing and video entryphone system. The property is located within walking distance of Woking Town Centre and Mainline Station. AVAILABLE 24th APRIL 2023 - UNFURNISHED
An executive 2nd floor two double bedroom, two bathroom apartment offered to the market UNFURNISHED.
Communal front door with
video entryphone system, Stairs to
SECOND FLOOR
Front door leading to
Entrance Hall
Laminated wood floor, wall mounted entryphone video entryphone system, built-in airing cupboard, built-in storage cupboard, telephone point, door to
Lounge
21'1 (6.42m) x 12'9 (3.88m) at widest point. Rear aspect double glazed window, laminated wood floor, wall mounted electric heater, TV point, wall light point, archway to
Kitchen
9'4 (2.84m) x 6'2 (1.88m). Luxury fitted and comprising of a matching range of eye level and base level units with roll edged work surfaces, integral Bosch electric hob and oven with extractor hood above, integral dishwasher, integral washer/dryer, fridge/freezer, part tiled walls, under unit lighting, 1 1/2 bowl sink unit with mixer taps, tiled floor, extractor fan
Bedroom 1
16'10 (5.13m) x 8'10 (2.69m). Rear aspect double glazed window, laminated wood floor, fitted wardrobes, telephone point, door to
Ensuite Shower Room
Luxury fitted and comprising of shower cubicle with wall mounted shower, low level wc, pedestal wash hand basin, part tiled walls, tiled floor, heated towel rail, extractor fan
Bedroom 2
12'9 (3.88m) x 8'10 (2.69m). Rear aspect double glazed window, laminated wood floor, wall mounted electric heater, TV point
Bathroom
Luxury fitted and comprising of panel enclosed bath with mixer taps, low level wc, pedestal wash hand basin, part tiled walls, tiled floor, heated towel rail, extractor fan
Allocated Parking Space
Underground secure allocated parking space.
An executive 2nd floor two double bedroom, two bathroom apartment offered to the market UNFURNISHED.
Communal front door with
video entryphone system, Stairs to
SECOND FLOOR
Front door leading to
Entrance Hall
Laminated wood floor, wall mounted entryphone video entryphone system, built-in airing cupboard, built-in storage cupboard, telephone point, door to
Lounge
21'1 (6.42m) x 12'9 (3.88m) at widest point. Rear aspect double glazed window, laminated wood floor, wall mounted electric heater, TV point, wall light point, archway to
Kitchen
9'4 (2.84m) x 6'2 (1.88m). Luxury fitted and comprising of a matching range of eye level and base level units with roll edged work surfaces, integral Bosch electric hob and oven with extractor hood above, integral dishwasher, integral washer/dryer, fridge/freezer, part tiled walls, under unit lighting, 1 1/2 bowl sink unit with mixer taps, tiled floor, extractor fan
Bedroom 1
16'10 (5.13m) x 8'10 (2.69m). Rear aspect double glazed window, laminated wood floor, fitted wardrobes, telephone point, door to
Ensuite Shower Room
Luxury fitted and comprising of shower cubicle with wall mounted shower, low level wc, pedestal wash hand basin, part tiled walls, tiled floor, heated towel rail, extractor fan
Bedroom 2
12'9 (3.88m) x 8'10 (2.69m). Rear aspect double glazed window, laminated wood floor, wall mounted electric heater, TV point
Bathroom
Luxury fitted and comprising of panel enclosed bath with mixer taps, low level wc, pedestal wash hand basin, part tiled walls, tiled floor, heated towel rail, extractor fan
Allocated Parking Space
Underground secure allocated parking space.
