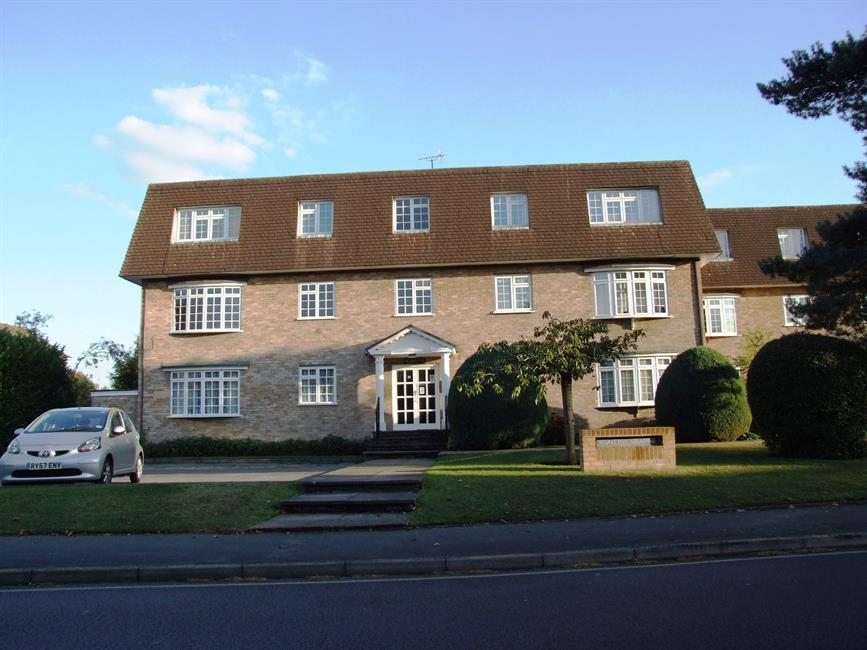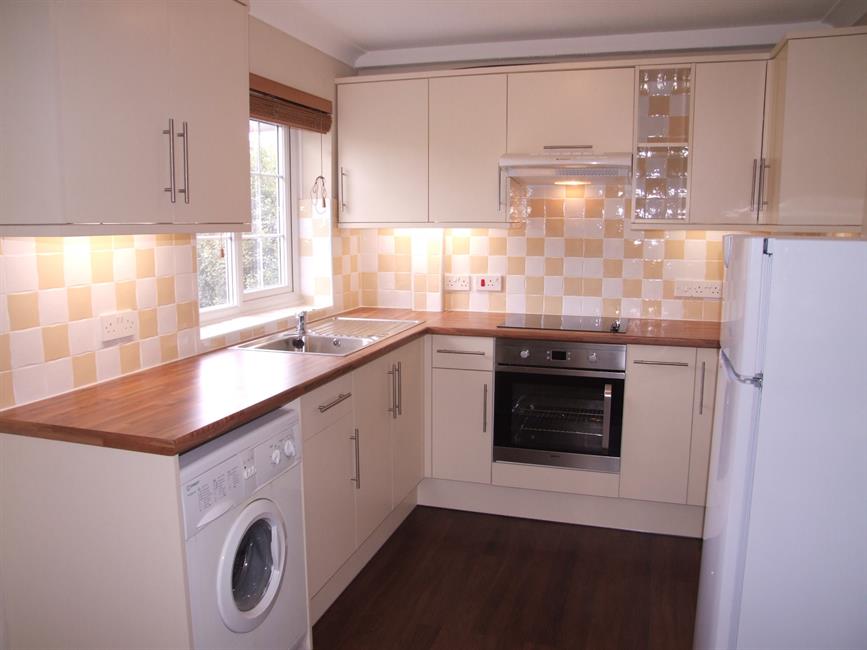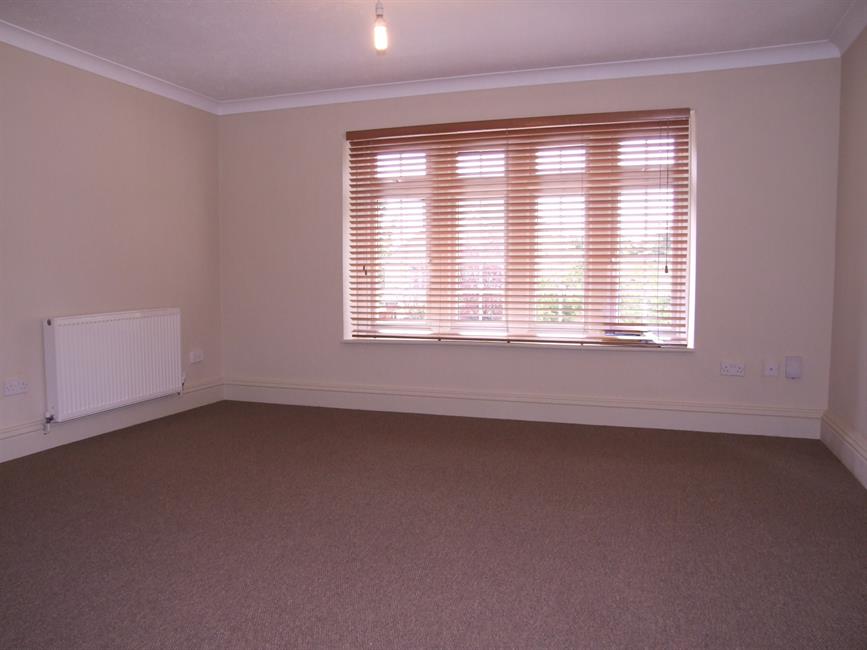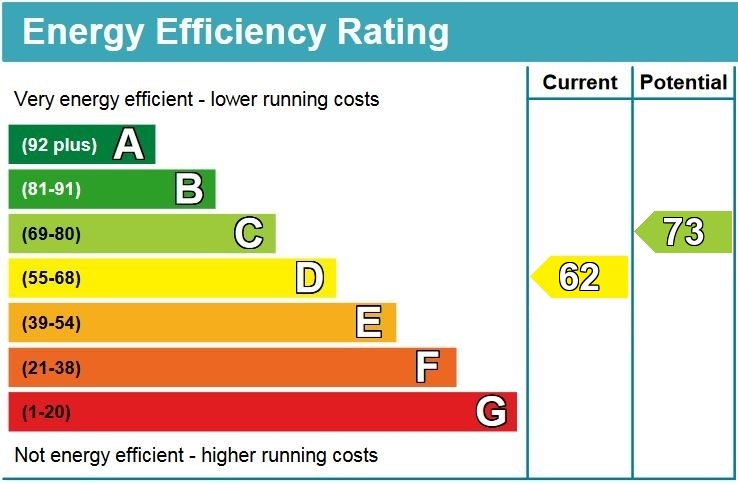



WOKING
£850 pcm
Let Agreed

1
bedroom

1
bathroom

1
reception
WOKING
£850 pcm
Let Agreed

1
bedroom

1
bathroom

1
reception

1 bedroom

1 bathroom

1 reception
A beautifully presented first floor one double apartment set in a highly sought after development. The property is situated in the Mount Hermon Conservation Area located within immediate walking distance of Woking's Town Centre and Mainline Station. The accommodation comprises modern fitted and fully equipped kitchen, spacious living room with feature bay window, double bedroom with built-in double wardrobe and modern fitted bathroom with electric shower. Other benefits include gas fired heating system via radiators, secure underground allocated parking and communal gardens. AVAILABLE - UNFURNISHED. VIRTUAL TOUR AVAILABLE
NOTE: These particulars are intended only as a guide to prospective Buyers/Tenants to enable them to decide whether to make further enquiries with a view to taking up negotiations but they are otherwise not intended to be relied upon in any way for any purpose whatsoever and accordingly neither their accuracy nor the continued availability of the property is in any way guaranteed and they are furnished on the express understanding that neither the Agents nor the Vendors are to be or become under any liability or claim in respect of their contents. Any prospective Tenant must satisfy himself by inspection or otherwise as to the correctness of the particulars contained.
The property is situated in the Mount Hermon Conservation Area located within immediate walking distance of Woking's Town Centre and Mainline Station.
The accommodation comprises modern fitted and fully equipped kitchen, spacious living room with feature bay window, double bedroom with built-in double wardrobe and modern fitted bathroom with electric shower. Other benefits include gas fired heating system via radiators, secure underground allocated parking and communal gardens.
AVAILABLE - UNFURNISHED. VIRTUAL TOUR AVAILABLE
A beautifully presented and recently refurbished first floor one double apartment set in a highly sought after development.
Communal Front Entrance Door
Communal Entrance Hall
Stairs to first floor landing.
FIRST FLOOR
Front Entrance Door
Entrance Hall
Built-in storage cupboard with hanging rail and shelving, radiator, door to bedroom, door to living room, door to bathroom, built-in airing cupboard housing foam dipped hot water tank with slatted shelving above and cold water tank, telephone point, wall mounted security entryphone system, single ceiling light point.
Open Plan Kitchen
Side aspect UPVC double glazed georgian style window with venetian blinds, full range of eye and base level units with roll top work surface, stainless steel sink unit with hot and cold mixer taps and drainer, unit lighting, washing machine, built-in four ring ceramic hob with built-in electric below and extractor hood above, tall standing fridge/freezer, part tiled walls, laminate wood flooring, coving, single ceiling light point.
Lounge
Front aspect UPVC double glazed georgian style feature box bay window, venetian blinds, TV point, two double radiators with thermostat control valves, coving, single ceiling light point.
Double Bedroom
Front aspect UPVC double glazed georgian style window, double radiator with thermostat control valve, built-in double wardrobe with hanging rail and shelving, single ceiling light point.
Bathroom
Three piece suite comprising of panel enclosed bath with hot and cold mixer taps, electric shower, low level wc, pedestal wash hand basin with hot and cold taps, part tiled walls, radiator with thermostat control valve, tiled floor, extractor fan, single ceiling light point.
Communal Gardens
Communal Bin Store
Underground Secure Allocated Parking
The accommodation comprises modern fitted and fully equipped kitchen, spacious living room with feature bay window, double bedroom with built-in double wardrobe and modern fitted bathroom with electric shower. Other benefits include gas fired heating system via radiators, secure underground allocated parking and communal gardens.
AVAILABLE - UNFURNISHED. VIRTUAL TOUR AVAILABLE
A beautifully presented and recently refurbished first floor one double apartment set in a highly sought after development.
Communal Front Entrance Door
Communal Entrance Hall
Stairs to first floor landing.
FIRST FLOOR
Front Entrance Door
Entrance Hall
Built-in storage cupboard with hanging rail and shelving, radiator, door to bedroom, door to living room, door to bathroom, built-in airing cupboard housing foam dipped hot water tank with slatted shelving above and cold water tank, telephone point, wall mounted security entryphone system, single ceiling light point.
Open Plan Kitchen
Side aspect UPVC double glazed georgian style window with venetian blinds, full range of eye and base level units with roll top work surface, stainless steel sink unit with hot and cold mixer taps and drainer, unit lighting, washing machine, built-in four ring ceramic hob with built-in electric below and extractor hood above, tall standing fridge/freezer, part tiled walls, laminate wood flooring, coving, single ceiling light point.
Lounge
Front aspect UPVC double glazed georgian style feature box bay window, venetian blinds, TV point, two double radiators with thermostat control valves, coving, single ceiling light point.
Double Bedroom
Front aspect UPVC double glazed georgian style window, double radiator with thermostat control valve, built-in double wardrobe with hanging rail and shelving, single ceiling light point.
Bathroom
Three piece suite comprising of panel enclosed bath with hot and cold mixer taps, electric shower, low level wc, pedestal wash hand basin with hot and cold taps, part tiled walls, radiator with thermostat control valve, tiled floor, extractor fan, single ceiling light point.
Communal Gardens
Communal Bin Store
Underground Secure Allocated Parking


