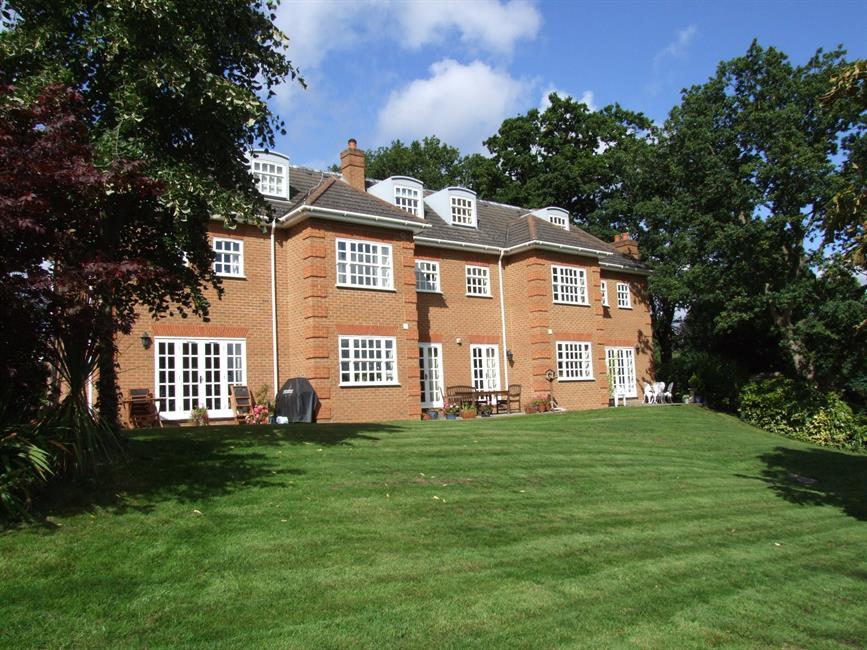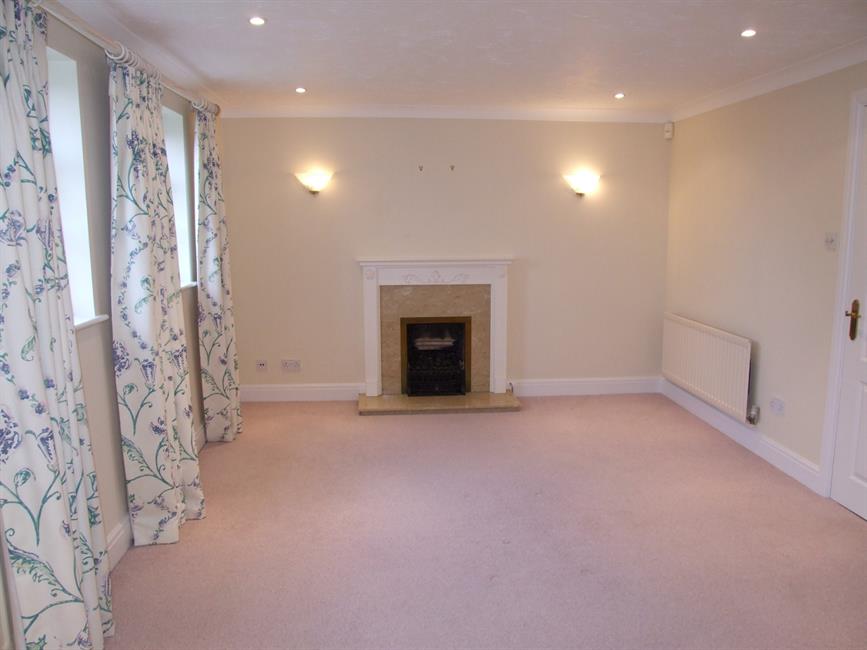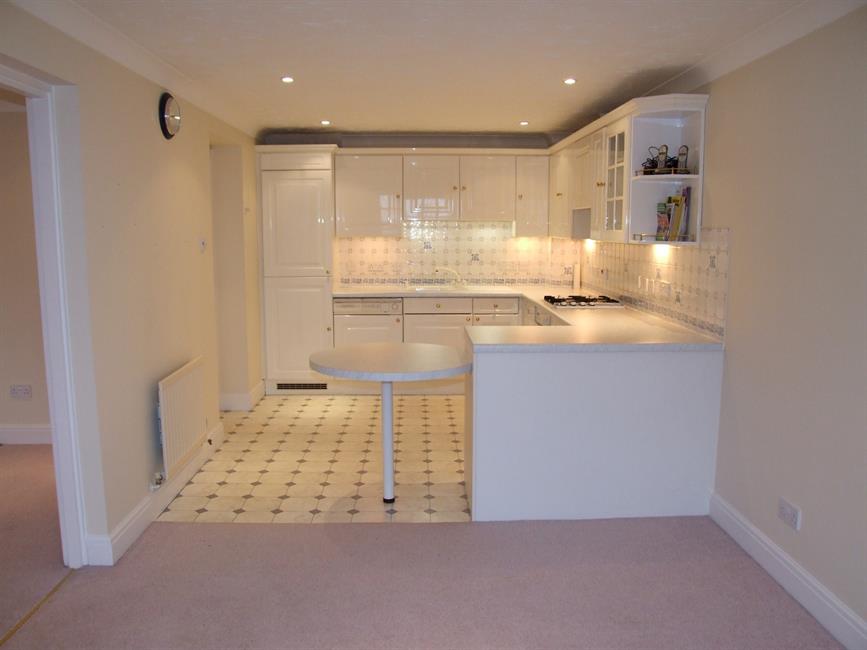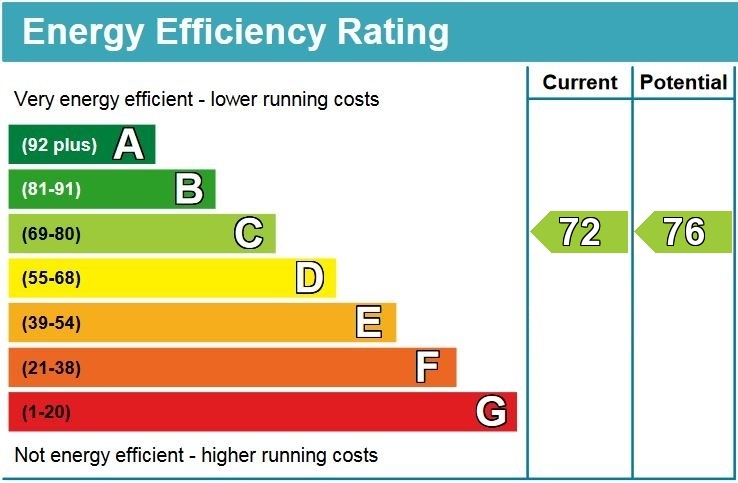



HOOK HEATH/WOKING
£1,950 pcm
Let Agreed

3
bedrooms

2
bathrooms

2
receptions
HOOK HEATH/WOKING
£1,950 pcm
Let Agreed

3
bedrooms

2
bathrooms

2
receptions

3 bedrooms

2 bathrooms

2 receptions
A stunning and spacious three bedroom, two bathroom split level luxury maisonette with allocated parking, garage and ample storage space surrounded by beautiful landscaped gardens and stunning far reaching views over Woking and beyond. The property is presented in excellent order and is ideal for those who want a modern lifestyle, easy living, and a great location. AVAILABLE - UNFURNISHED Viewings are highly recommended.
NOTE: These particulars are intended only as a guide to prospective Buyers/Tenants to enable them to decide whether to make further enquiries with a view to taking up negotiations but they are otherwise not intended to be relied upon in any way for any purpose whatsoever and accordingly neither their accuracy nor the continued availability of the property is in any way guaranteed and they are furnished on the express understanding that neither the Agents nor the Vendors are to be or become under any liability or claim in respect of their contents. Any prospective Tenant must satisfy himself by inspection or otherwise as to the correctness of the particulars contained.
- Length Of Tenancy - 12 Months (Subject to Negotiation)
- Council Tax Band - F
- 5 Week Rent Deposit based on £1,950.00 - £2,250.00
A stunning and spacious three bedroom, two bathroom split level luxury maisonette with allocated parking, garage and ample storage space surrounded by beautiful landscaped gardens and stunning far reaching views over Woking and beyond. The property is presented in excellent order and is ideal for those who want a modern lifestyle, easy living, and a great location. AVAILABLE - UNFURNISHED Viewings are highly recommended.



