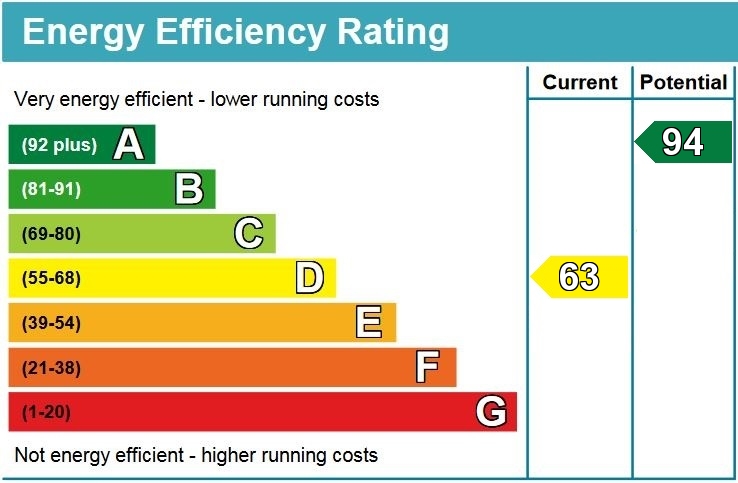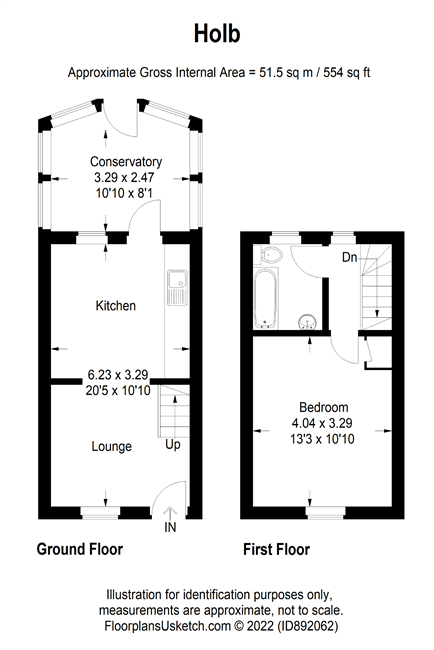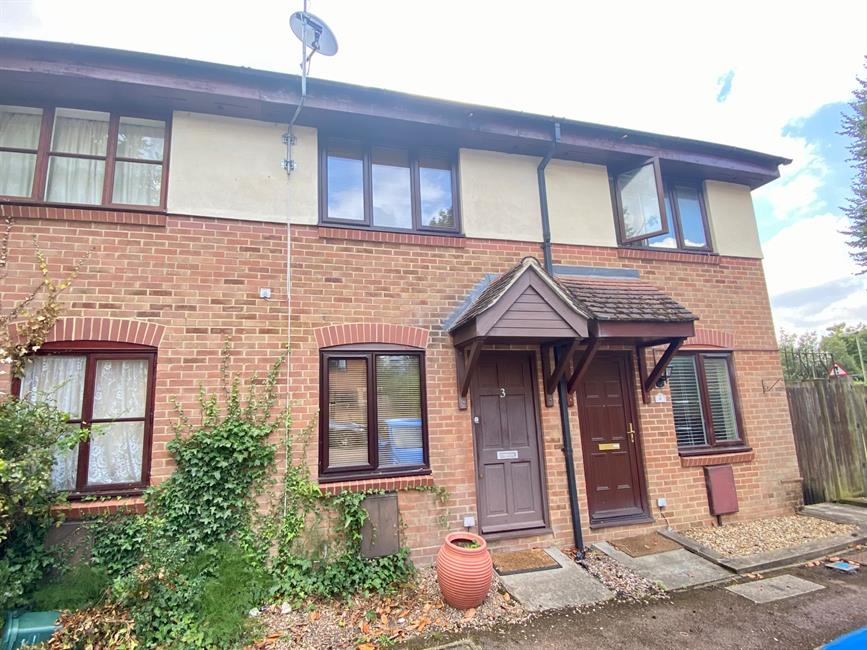

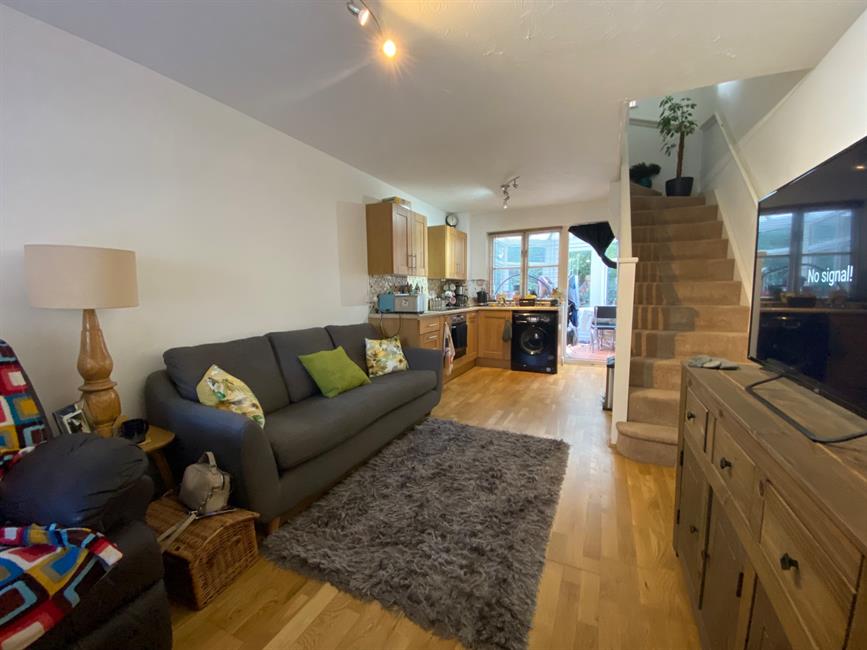
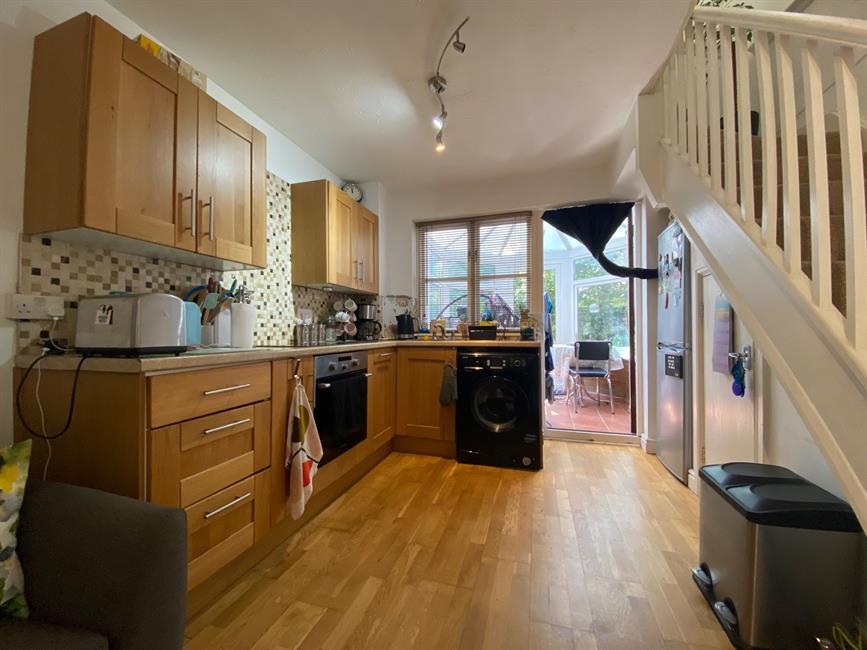
WOKING
£1,295 pcm
Let Agreed

1
bedroom

1
bathroom

1
reception
WOKING
£1,295 pcm
Let Agreed

1
bedroom

1
bathroom

1
reception

1 bedroom

1 bathroom

1 reception
A rarely available and recently re-decorated one bedroom starter home set in a highly sought after cul de sac located within immediate walking distance of Woking's town centre and main line railway station. The property is extremely well presented throughout and is in immaculate condition, comprising spacious living room with oak wood floor, a brand new fitted and fully equipped open plan kitchen, conservatory, double bedroom and a modern fitted bathroom. Outside there is the benefit of a private rear garden and allocated parking. AVAILABLE - UNFURNISHED
NOTE: These particulars are intended only as a guide to prospective Buyers/Tenants to enable them to decide whether to make further enquiries with a view to taking up negotiations but they are otherwise not intended to be relied upon in any way for any purpose whatsoever and accordingly neither their accuracy nor the continued availability of the property is in any way guaranteed and they are furnished on the express understanding that neither the Agents nor the Vendors are to be or become under any liability or claim in respect of their contents. Any prospective Tenant must satisfy himself by inspection or otherwise as to the correctness of the particulars contained.
- Length Of Tenancy - 12 Months (Subject to Negotiation)
- Council Tax Band - C
- 5 Week Rent Deposit based on £1,29500 - £1,494.23
The property is extremely well presented throughout and is in immaculate condition, comprising spacious living room with oak wood floor, a brand new fitted and fully equipped open plan kitchen, conservatory, double bedroom and a modern fitted bathroom. Outside there is the benefit of a private rear garden and allocated parking. AVAILABLE - UNFURNISHED
A rarely available and recently re-decorated one bedroom starter home set in a highly sought after cul de sac located within immediate walking distance of Woking's town centre and main line railway station.
Front Entrance
Living Room
Front aspect window, wall mounted electric storage heater, TV point, telephone point, oak wood flooring, stairs leading to first floor, ceiling spot lighting.
Open Plan Kitchen
Rear aspect window, further rear aspect single glazed door leading to conservatory, the newly fitted kitchen comprises a range of eye and base level oak cabinets with roll top worksurface, stainless steel sink unit with hot and cold mixer tap, built-in four ring ceramic hob, built-in electric cooker below, washing machine, tall standing fridge freezer, built-in under stairs storage cupboard, ceiling spot lighting.
Conservatory
UPVC double glazed, ower and light, tiled floor, door opening to rear garden.
FIRST FLOOR LANDING
Rear aspect window, door to bedroom, door to bathroom, ceiling spot lighting.
Bedroom
Front aspect window, wall mounted electric storage heater, access to loft space with pull down ladder, ceiling spot lighting.
Bathroom
Rear aspect window, three piece suite comprising of panel enclosed bath with hot and cold taps and electric shower, pedal stool wash hand basin with hot and cold taps, low level W.C, tiled walls, ceiling light point.
OUTSIDE
Front Garden
Rear Garden
A partially walled low maintenance and laid to shingle rear garden.
Allocated Parking Space
Parking for one car.
AVAILABLE
11th February 2013
UNFURNISHED
A rarely available and recently re-decorated one bedroom starter home set in a highly sought after cul de sac located within immediate walking distance of Woking's town centre and main line railway station.
Front Entrance
Living Room
Front aspect window, wall mounted electric storage heater, TV point, telephone point, oak wood flooring, stairs leading to first floor, ceiling spot lighting.
Open Plan Kitchen
Rear aspect window, further rear aspect single glazed door leading to conservatory, the newly fitted kitchen comprises a range of eye and base level oak cabinets with roll top worksurface, stainless steel sink unit with hot and cold mixer tap, built-in four ring ceramic hob, built-in electric cooker below, washing machine, tall standing fridge freezer, built-in under stairs storage cupboard, ceiling spot lighting.
Conservatory
UPVC double glazed, ower and light, tiled floor, door opening to rear garden.
FIRST FLOOR LANDING
Rear aspect window, door to bedroom, door to bathroom, ceiling spot lighting.
Bedroom
Front aspect window, wall mounted electric storage heater, access to loft space with pull down ladder, ceiling spot lighting.
Bathroom
Rear aspect window, three piece suite comprising of panel enclosed bath with hot and cold taps and electric shower, pedal stool wash hand basin with hot and cold taps, low level W.C, tiled walls, ceiling light point.
OUTSIDE
Front Garden
Rear Garden
A partially walled low maintenance and laid to shingle rear garden.
Allocated Parking Space
Parking for one car.
AVAILABLE
11th February 2013
UNFURNISHED
