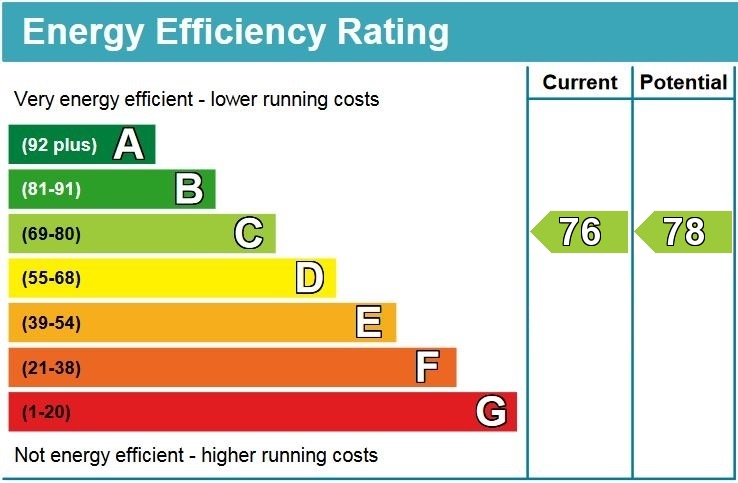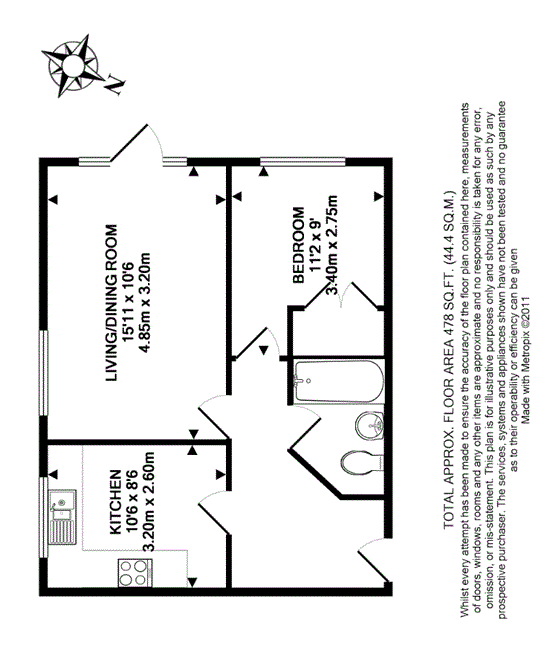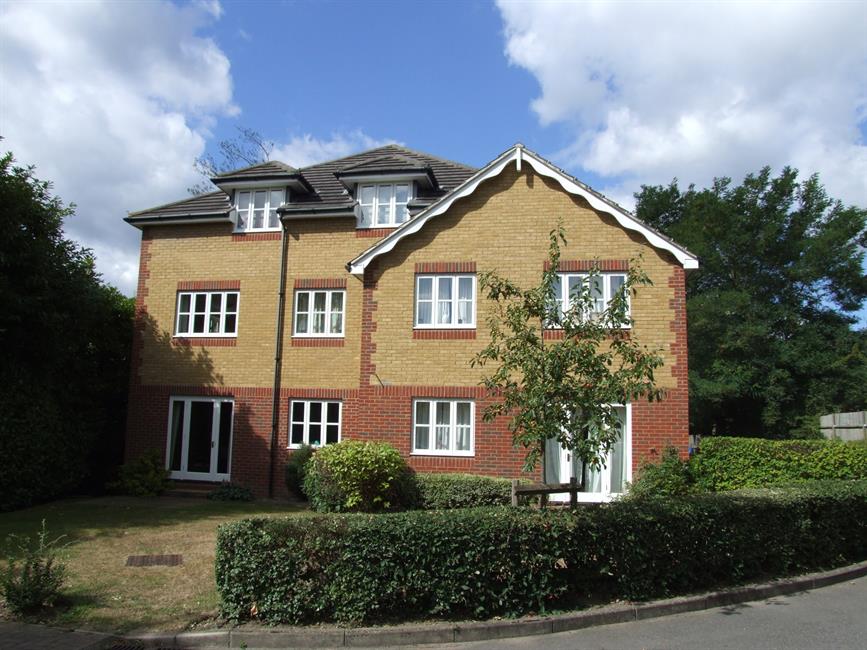

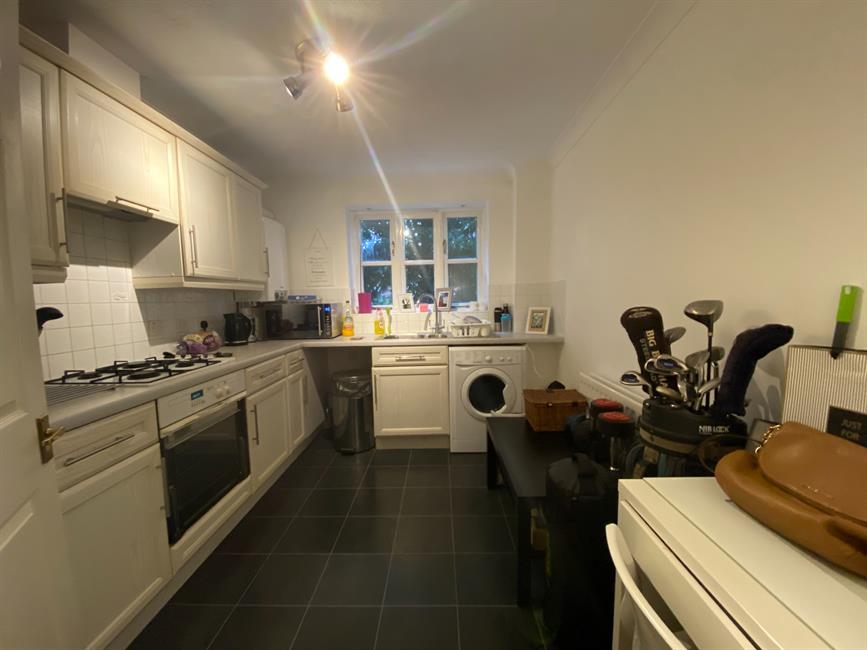
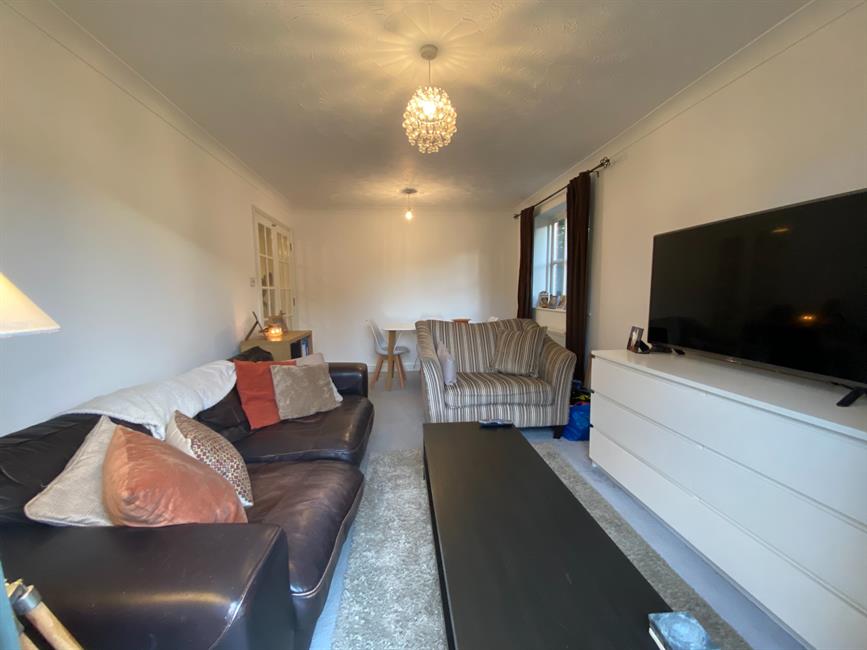
MOUNT HERMON / WOKING
£1,250 pcm
Let Agreed

1
bedroom

1
bathroom

1
reception
MOUNT HERMON / WOKING
£1,250 pcm
Let Agreed

1
bedroom

1
bathroom

1
reception

1 bedroom

1 bathroom

1 reception
A rarely available and exclusive one double bedroom ground floor apartment set in a highly sought after development situated south of Woking town centre in the highly regarded Mount Hermon area and located within walking distance of the main line rail station. The property is presented in good order throughout comprising entrance hall, modern fitted kitchen breakfast room, living room with a garden door leading to a private patio area, good size double bedroom and modern bathroom. Other benefits include a security entryphone system and allocated parking. AVAILABLE - UNFURNISHED
NOTE: These particulars are intended only as a guide to prospective Buyers/Tenants to enable them to decide whether to make further enquiries with a view to taking up negotiations but they are otherwise not intended to be relied upon in any way for any purpose whatsoever and accordingly neither their accuracy nor the continued availability of the property is in any way guaranteed and they are furnished on the express understanding that neither the Agents nor the Vendors are to be or become under any liability or claim in respect of their contents. Any prospective Tenant must satisfy himself by inspection or otherwise as to the correctness of the particulars contained.
- Length Of Tenancy - 12 Months (Subject to Negotiation)
- Council Tax Band - C
- 5 Week Rent Deposit based on £1,250.00 - £1,442.30
The property is presented in good order throughout comprising entrance hall, modern fitted kitchen breakfast room, living room with a garden door leading to a private patio area, good size double bedroom and modern bathroom. Other benefits include a security entryphone system and allocated parking. AVAILABLE - UNFURNISHED
A rarely available and exclusive one double bedroom ground floor apartment set in a highly sought after development situated south of Woking town centre in the highly regarded Mount Hermon area and located within walking distance of the main line rail station.
Communal front door with
Security entryphone system, hardwood front door leading to
Spacious Entrance Hall
Laminated wood floor, radiator, wall mounted security entryphone system, storage cupboard, wall mounted thermostat, double opening part glazed doors to
Lounge
16'7 (5.05m) x 10'6 (3.2m). Dual aspect with side aspect double glazed window and front aspect double glazed patio doors to communal gardens, radiator, telephone point, TV point, two ceiling light points
Kitchen
10'6 (3.2m) x 8'7 (2.61m). Modern and comprising of a matching range of eye level and base level units with roll edged work surfaces, 1 1/2 bowl sink unit with mixer taps, integral Neff electric hob with electric oven and extractor hood above, space and plumbing for washing machine, space for fridge/freezer, part tiled walls, laminate floor, side aspect double glazed window, space for tall cupboard, radiator
Bedroom 1
11'3 (3.43m) x 9' (2.74m). Front aspect double glazed window, telephone point, radiator, TV point, built-in wardrobes
Bathroom
Modern with panel enclosed bath with victorian style mixer taps and shower attachment, pedestal wash hand basin, low level w.c, part tiled walls, tiled floor, heated towel rail, extractor fan
Communal Gardens
One Allocated Parking Bay
A rarely available and exclusive one double bedroom ground floor apartment set in a highly sought after development situated south of Woking town centre in the highly regarded Mount Hermon area and located within walking distance of the main line rail station.
Communal front door with
Security entryphone system, hardwood front door leading to
Spacious Entrance Hall
Laminated wood floor, radiator, wall mounted security entryphone system, storage cupboard, wall mounted thermostat, double opening part glazed doors to
Lounge
16'7 (5.05m) x 10'6 (3.2m). Dual aspect with side aspect double glazed window and front aspect double glazed patio doors to communal gardens, radiator, telephone point, TV point, two ceiling light points
Kitchen
10'6 (3.2m) x 8'7 (2.61m). Modern and comprising of a matching range of eye level and base level units with roll edged work surfaces, 1 1/2 bowl sink unit with mixer taps, integral Neff electric hob with electric oven and extractor hood above, space and plumbing for washing machine, space for fridge/freezer, part tiled walls, laminate floor, side aspect double glazed window, space for tall cupboard, radiator
Bedroom 1
11'3 (3.43m) x 9' (2.74m). Front aspect double glazed window, telephone point, radiator, TV point, built-in wardrobes
Bathroom
Modern with panel enclosed bath with victorian style mixer taps and shower attachment, pedestal wash hand basin, low level w.c, part tiled walls, tiled floor, heated towel rail, extractor fan
Communal Gardens
One Allocated Parking Bay
