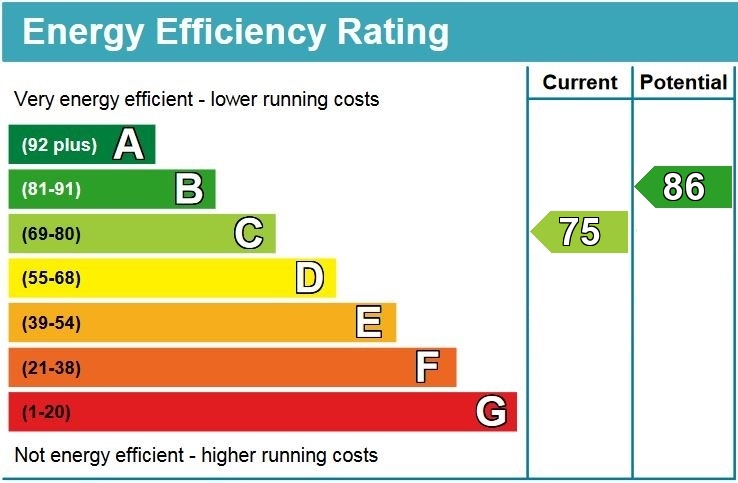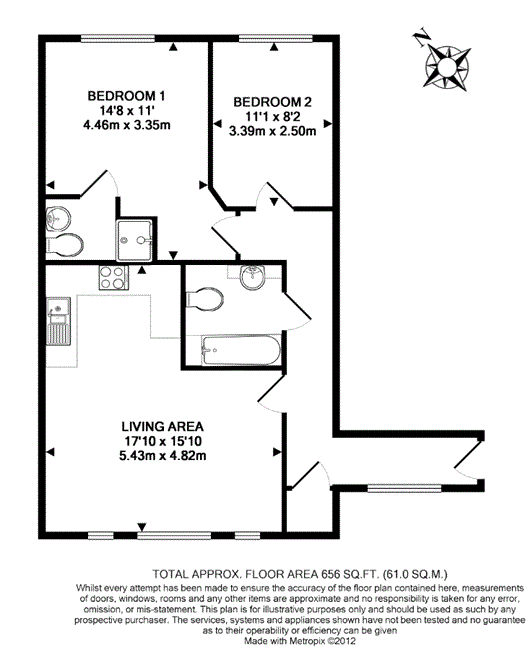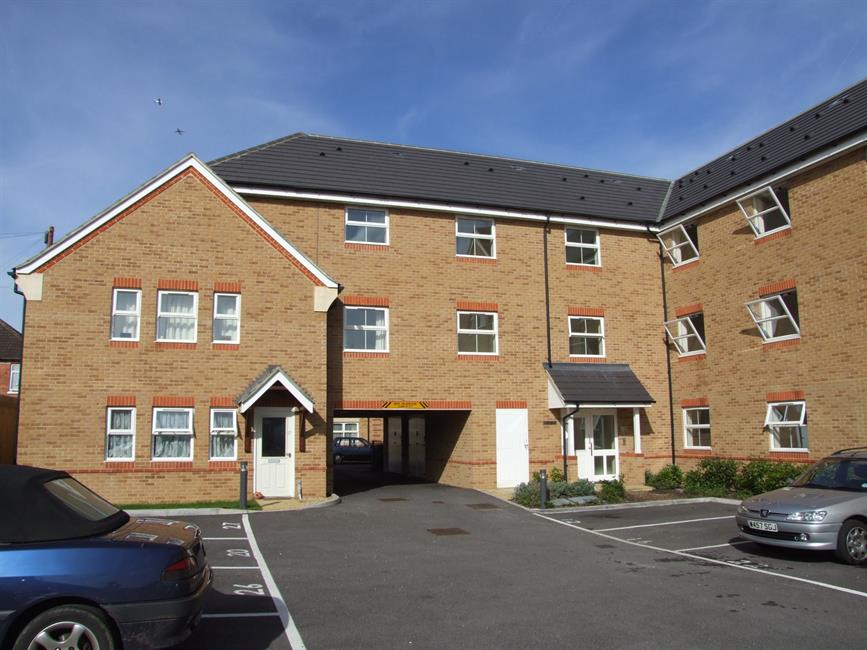

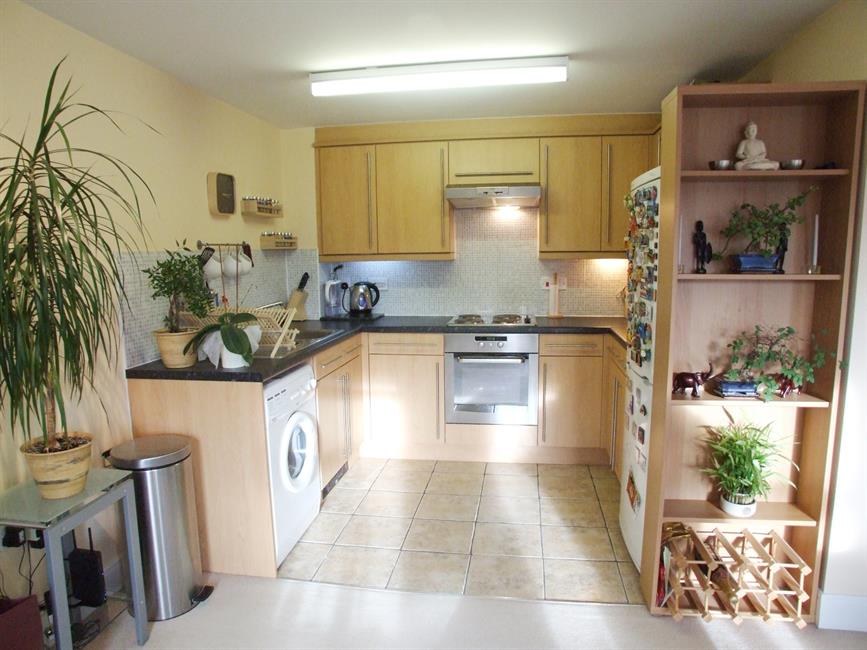
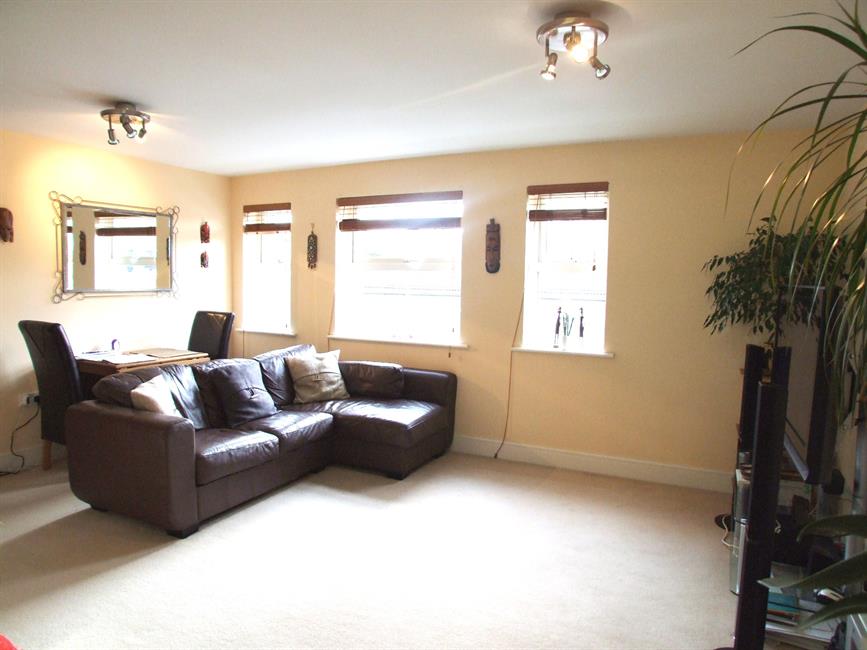
WOKING
£1,475 pcm
Let Agreed

2
bedrooms

1
bathroom

1
reception
WOKING
£1,475 pcm
Let Agreed

2
bedrooms

1
bathroom

1
reception

2 bedrooms

1 bathroom

1 reception
A superbly presented two double bedroom first floor executive apartment located within walking distance of Woking Town Centre and Mainline Station. Features include a luxury fitted kitchen with integrated appliances, spacious lounge/dining room, master bedroom with en suite and allocated parking.
NOTE: These particulars are intended only as a guide to prospective Buyers/Tenants to enable them to decide whether to make further enquiries with a view to taking up negotiations but they are otherwise not intended to be relied upon in any way for any purpose whatsoever and accordingly neither their accuracy nor the continued availability of the property is in any way guaranteed and they are furnished on the express understanding that neither the Agents nor the Vendors are to be or become under any liability or claim in respect of their contents. Any prospective Tenant must satisfy himself by inspection or otherwise as to the correctness of the particulars contained.
- Length Of Tenancy - 12 Months (Subject to Negotiation)
- Council Tax Band - C
- 5 Week Rent Deposit based on £1,475.00 - £1,701.92
Features include a luxury fitted kitchen with integrated appliances, spacious lounge/dining room, master bedroom with en suite and allocated parking.
FURNISHED. A superbly presented two double bedroom first floor executive apartment located within walking distance of Woking Town Centre and Mainline Station.
DISCLAIMER
Administration fees may apply when renting a property in England, Wales or Northern Ireland. For more details, please contact Foundations on 01483 774 060.
FURNISHED. A superbly presented two double bedroom first floor executive apartment located within walking distance of Woking Town Centre and Mainline Station.
DISCLAIMER
Administration fees may apply when renting a property in England, Wales or Northern Ireland. For more details, please contact Foundations on 01483 774 060.
