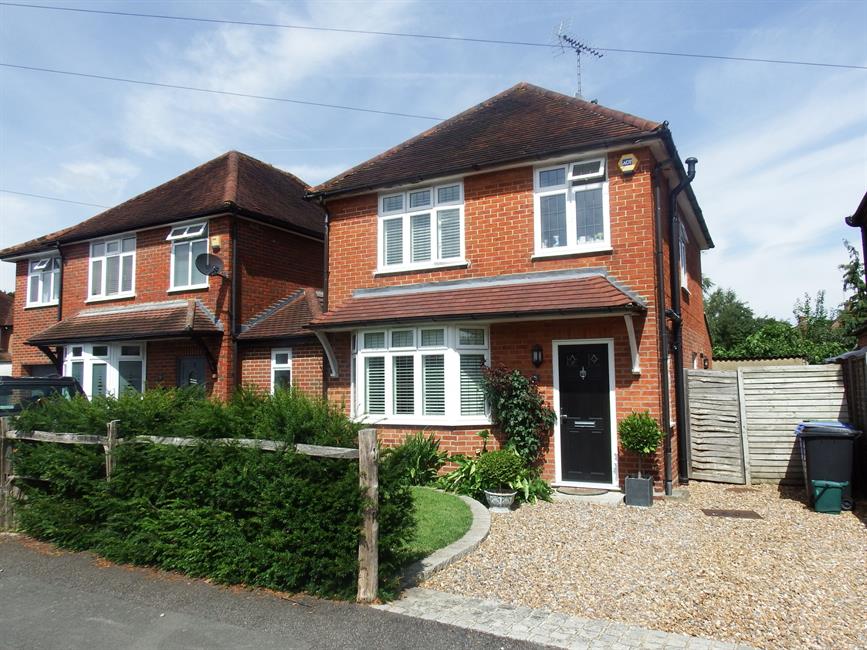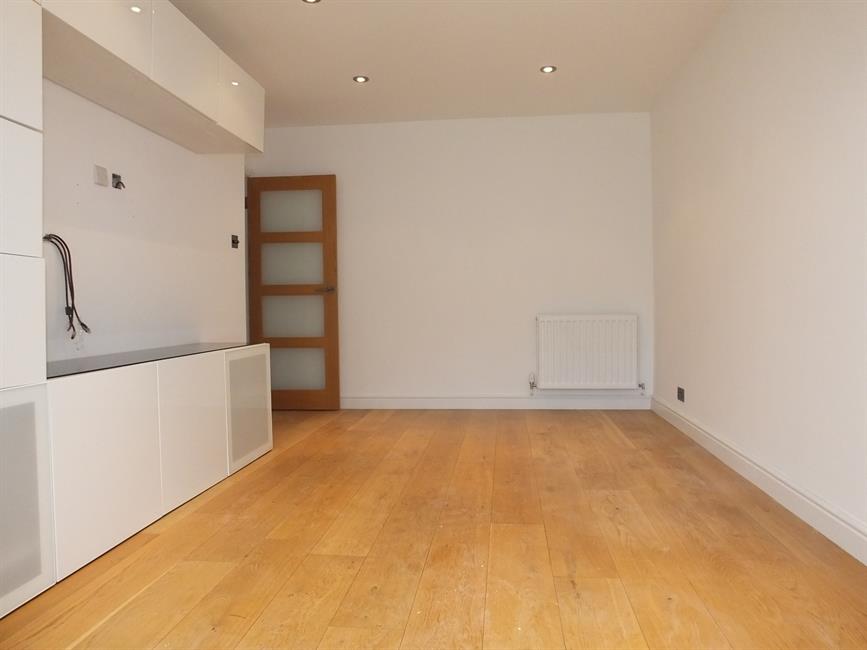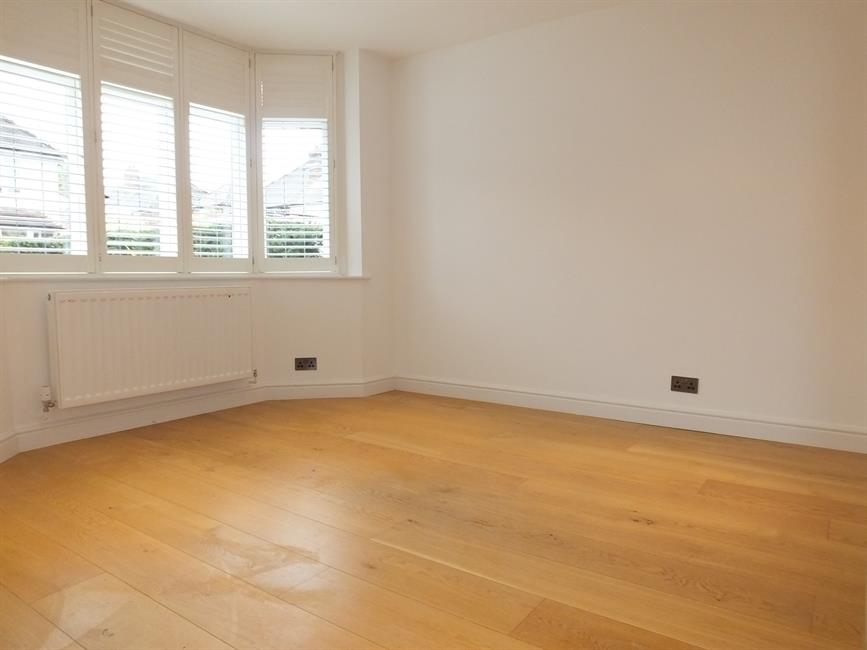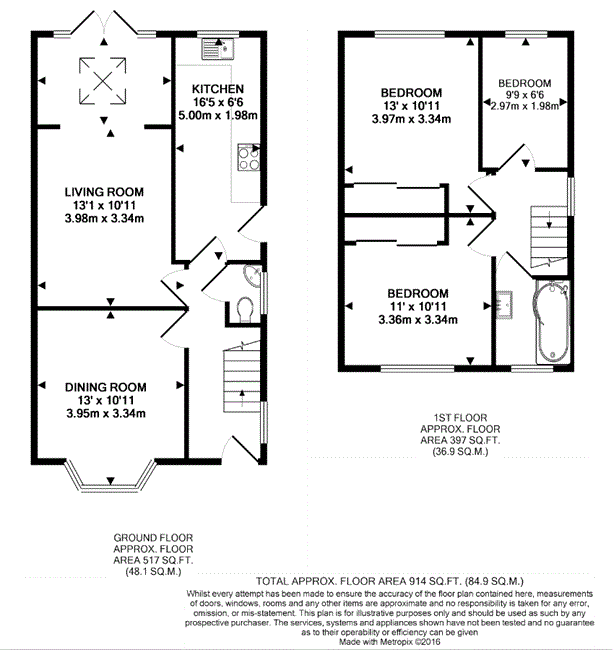



HORSELL
£2,250 pcm
Let Agreed

3
bedrooms

1
bathroom

2
receptions
HORSELL
£2,250 pcm
Let Agreed

3
bedrooms

1
bathroom

2
receptions

3 bedrooms

1 bathroom

2 receptions
AVAILABLE - UNFURNISHED A well presented extended three bedroom detached family home set in the heart of Horsell Village within immediate walking distance of the village amenities and good local schools. Woking’s main line station is within easy reach, just 26 minutes walking distance, 1.3miles away. The property is bright and airy throughout comprising entrance hall, downstairs WC, modern fitted kitchen, spacious living room, dining room, two double bedrooms with bespoke fitted triple wardrobes, good size third bedroom and a modern fitted bathroom. Other benefits include, solid wood flooring, double glazing and a high-efficiency water heater and a central heating combination boiler. Outside, a pretty front garden with off street parking, a side access gate leads to a 70ft approx rear garden. AVAILABLE - UNFURNISHED
NOTE: These particulars are intended only as a guide to prospective Buyers/Tenants to enable them to decide whether to make further enquiries with a view to taking up negotiations but they are otherwise not intended to be relied upon in any way for any purpose whatsoever and accordingly neither their accuracy nor the continued availability of the property is in any way guaranteed and they are furnished on the express understanding that neither the Agents nor the Vendors are to be or become under any liability or claim in respect of their contents. Any prospective Tenant must satisfy himself by inspection or otherwise as to the correctness of the particulars contained.
- Length Of Tenancy - 12 Months (Subject to Negotiation)
- Council Tax Band - E
- 5 Week Rent Deposit based on £2,250.00 - £2,596.15
Woking’s main line station is within easy reach, just 26 minutes walking distance, 1.3miles away. The property is bright and airy throughout comprising entrance hall, downstairs WC, modern fitted kitchen, spacious living room, dining room, two double bedrooms with bespoke fitted triple wardrobes, good size third bedroom and a modern fitted bathroom. Other benefits include, solid wood flooring, double glazing and a high-efficiency water heater and a central heating combination boiler. Outside, a pretty front garden with off street parking, a side access gate leads to a 70ft approx rear garden.
A well presented extended three bedroom detached family home set in the heart of Horsell Village within immediate walking distance of the village amenities and good local schools.
PLEASE NOTE: Under the provision of the Estate Agency Act 1979, the vendor of this property is an employee of Foundations Independent Estate Agent
A well presented extended three bedroom detached family home set in the heart of Horsell Village within immediate walking distance of the village amenities and good local schools.
PLEASE NOTE: Under the provision of the Estate Agency Act 1979, the vendor of this property is an employee of Foundations Independent Estate Agent


