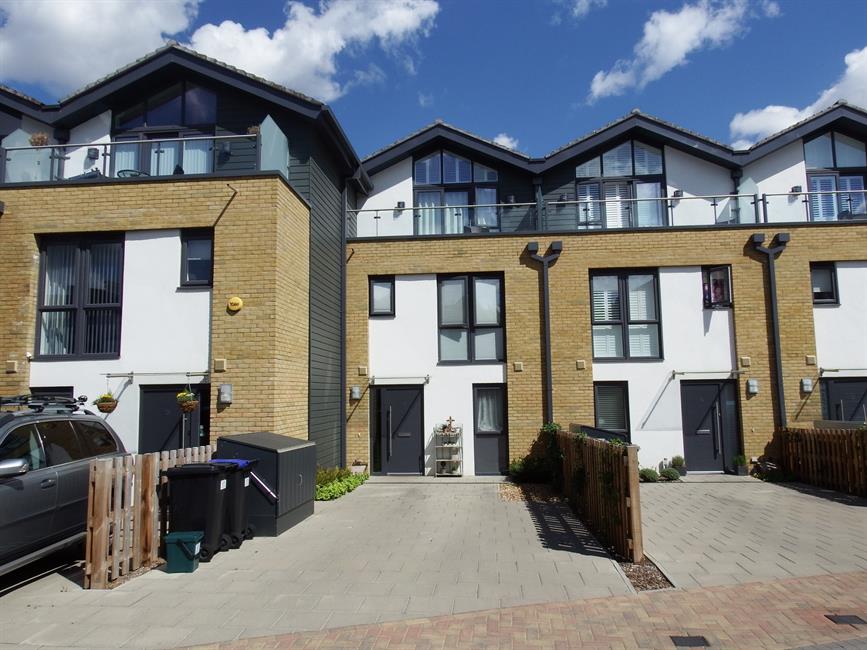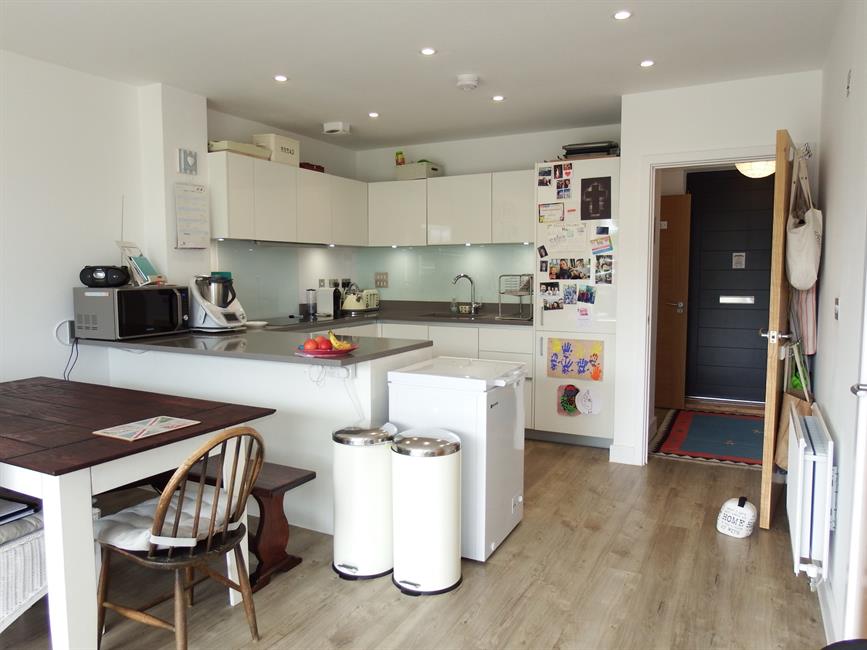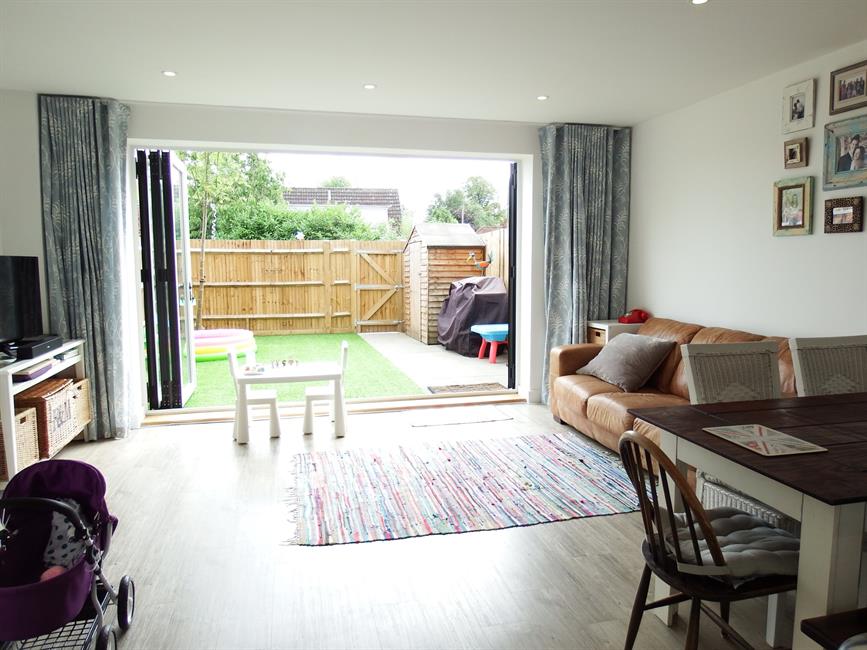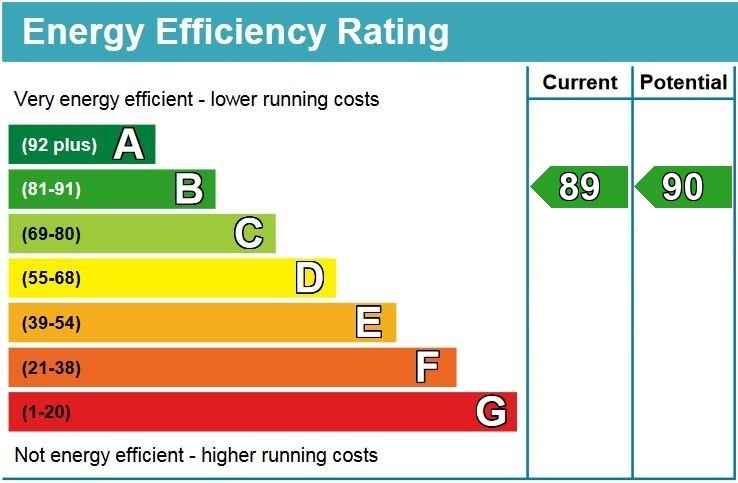



WOKING
£2,000 pcm
Let Agreed

3
bedrooms

2
bathrooms

1
reception
WOKING
£2,000 pcm
Let Agreed

3
bedrooms

2
bathrooms

1
reception

3 bedrooms

2 bathrooms

1 reception
Built-in 2016 is this three double bedroom staggered terraced contemporary townhouse, set over three floors. This stylish family home has large custom built open plan kitchen/ diner , a WC and a large living room with bifold patio doors opening onto the rear garden. The first floor comprises of two bedrooms and family bathroom, the second floor has the master bedroom with dressing area, en-suite and feature sun terrace. Other particular features include integrated kitchen appliances and CAT 6 wiring. Outside, to the rear, a good size low maintenance garden and to the front there is ample off street parking. The property is ideally situated within the heart of Woking and close to the tranquil setting of Woking Park. AVAILABLE 9th APRIL 2022 - UNFURNISHED
NOTE: These particulars are intended only as a guide to prospective Buyers/Tenants to enable them to decide whether to make further enquiries with a view to taking up negotiations but they are otherwise not intended to be relied upon in any way for any purpose whatsoever and accordingly neither their accuracy nor the continued availability of the property is in any way guaranteed and they are furnished on the express understanding that neither the Agents nor the Vendors are to be or become under any liability or claim in respect of their contents. Any prospective Tenant must satisfy himself by inspection or otherwise as to the correctness of the particulars contained.
The first floor comprises of two bedrooms and family bathroom, the second floor has the master bedroom with dressing area, en-suite and feature sun terrace. Other particular features include integrated kitchen appliances and CAT 6 wiring. Outside, to the rear, a good size low maintenance garden and to the front there is ample off street parking. The property is ideally situated within the heart of Woking and close to the tranquil setting of Woking Park. AVAILABLE 9th APRIL 2022 - UNFURNISHED
Built-in 2016 is this three double bedroom staggered terraced contemporary townhouse, set over three floors. This stylish family home has large custom built open plan kitchen/ diner, WC and a large living room with bifold patio doors opening onto the rear garden.
Entrance Hall
WC
Openplan Kitchen
Sitting Room
FIRST FLOOR
Bedroom 2
Bathroom
Bedroom 3
SECOND FLOOR
Master bedroom
Dressing Area
Ensuite Shower Room
Balcony
OUTSIDE
Rear Garden
Sitting Room (Alternate View)
Master bedroom (Alternate View)
Garden (Alternate View)
Bedroom 2 (Alternate View)
Bedroom 3 (Alternate View)
Built-in 2016 is this three double bedroom staggered terraced contemporary townhouse, set over three floors. This stylish family home has large custom built open plan kitchen/ diner, WC and a large living room with bifold patio doors opening onto the rear garden.
Entrance Hall
WC
Openplan Kitchen
Sitting Room
FIRST FLOOR
Bedroom 2
Bathroom
Bedroom 3
SECOND FLOOR
Master bedroom
Dressing Area
Ensuite Shower Room
Balcony
OUTSIDE
Rear Garden
Sitting Room (Alternate View)
Master bedroom (Alternate View)
Garden (Alternate View)
Bedroom 2 (Alternate View)
Bedroom 3 (Alternate View)

