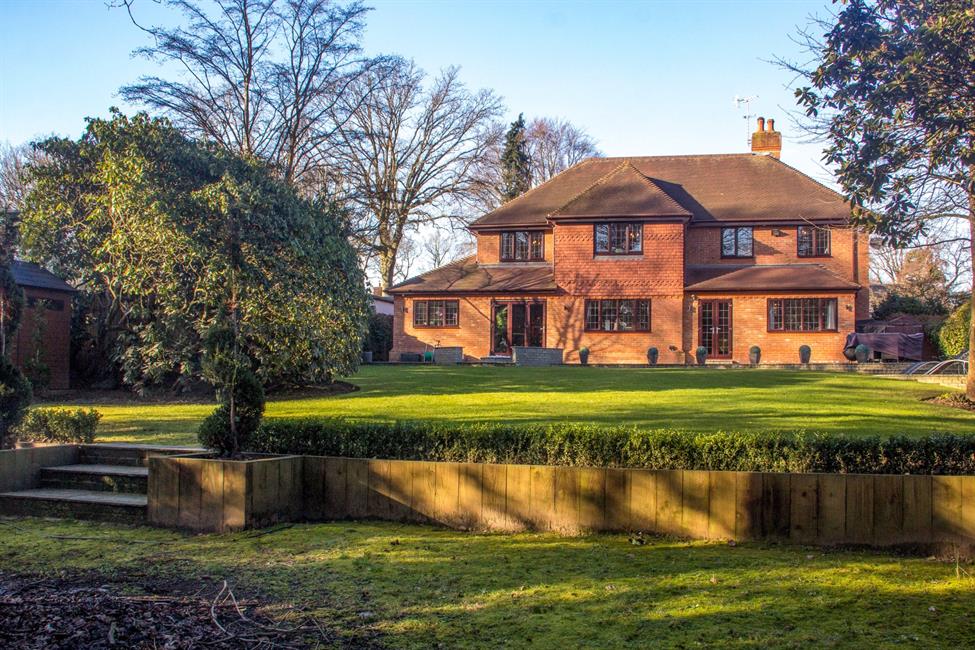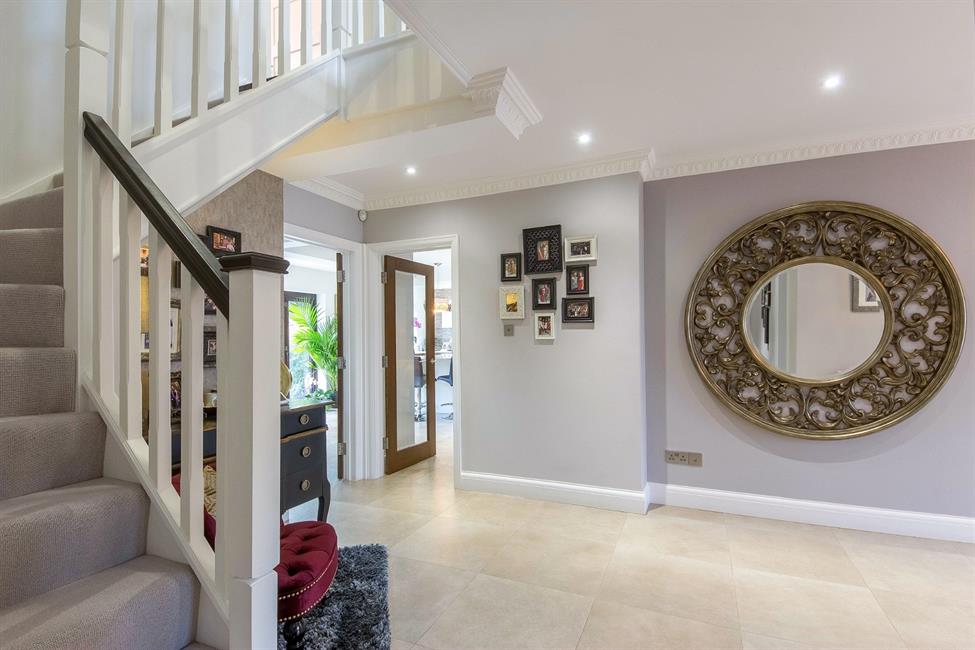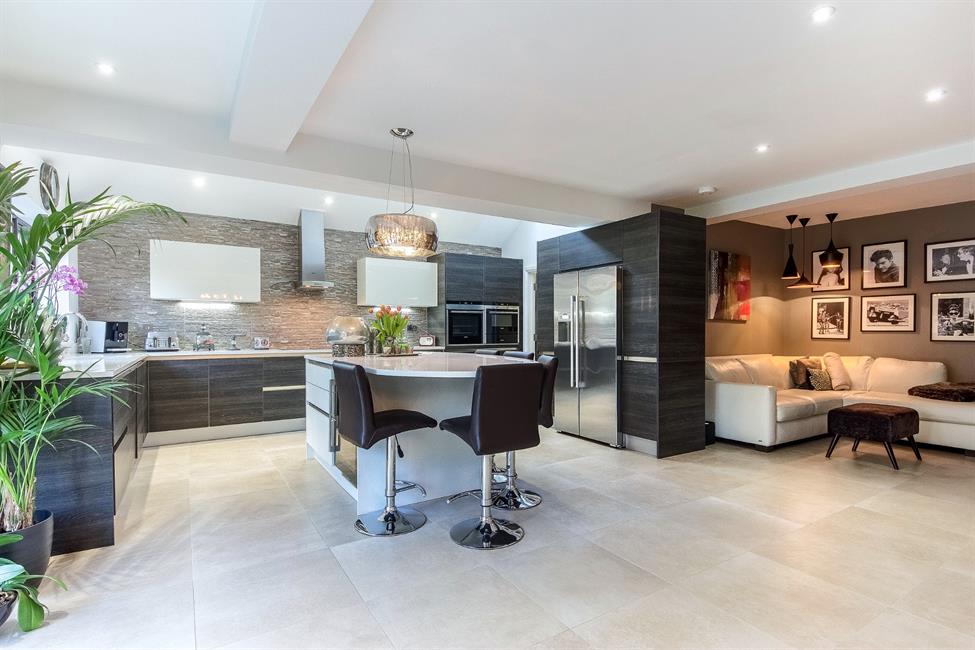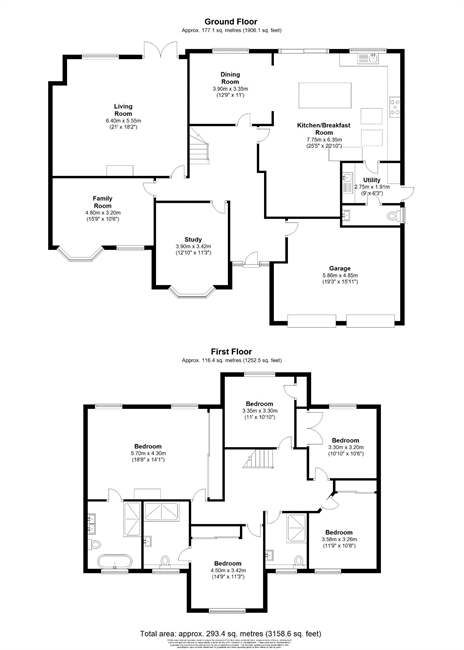



WOODHAM
£5,500 pcm
Let Agreed

5
bedrooms

3
bathrooms

4
receptions
WOODHAM
£5,500 pcm
Let Agreed

5
bedrooms

3
bathrooms

4
receptions

5 bedrooms

3 bathrooms

4 receptions
A beautifully presented five bedroom, three bathroom detached executive residence positioned in arguably Woodham's finest private roads. 'Alveston' is accessed via wrought iron automated gates and features a large landscaped rear garden which offers a superb degree of seclusion and privacy.
NOTE: These particulars are intended only as a guide to prospective Buyers/Tenants to enable them to decide whether to make further enquiries with a view to taking up negotiations but they are otherwise not intended to be relied upon in any way for any purpose whatsoever and accordingly neither their accuracy nor the continued availability of the property is in any way guaranteed and they are furnished on the express understanding that neither the Agents nor the Vendors are to be or become under any liability or claim in respect of their contents. Any prospective Tenant must satisfy himself by inspection or otherwise as to the correctness of the particulars contained.
- Length Of Tenancy - 12 Months (Subject to Negotiation)
- Council Tax Band - H
- 5 Week Rent Deposit based on £5,500.00 - £6,346.15
Five Bedroom Executive Residence
Private Road Location
Beautifully Presented Throughout
Landscaped South Facing Garden
Three Bathrooms
Open Plan Kitchen/Dining/Family Room
Automated Gates
UNFURNISHED
A beautifully presented five bedroom, three bathroom detached executive residence positioned in arguably Woodham's finest private road. 'Alveston' is accessed via wrought iron automated gates and features a large landscaped rear garden which offers a superb degree of seclusion and privacy.
Property Description
The versatile accommodation comprises a fabulous open plan kitchen/breakfast/dining/snug room with bi-folding doors to the rear garden, spacious drawing room, games/family room, study, downstairs cloakroom and utility room. Upstairs there are five sizeable bedrooms including an impressive master bedroom suite with dressing room and a luxuriously appointed en-suite bathroom, guest bedroom with en-suite and a family bathroom.
The south facing garden of approximately 120ft features a large raised paved terrace, extensive lawns and backing directly onto the Basingstoke Canal. To the front, the automated gates lead to a large gravel driveway providing off street parking for numerous cars. There is also a double width integral garage.
Located in a highly sought after private road within walking distance of West Byfleet Village and mainline station. Woking Town Centre and mainline station is only a short drive away. AVAILABLE - UNFURNISHED
Kitchen
Living Room
Private Road Location
Entrance Hall
Kitchen
Kitchen
Kitchen
Dining Room
Snug
Family Room
Study
Master bedroom
Ensuite Bathroom
Bedroom 2
Ensuite
Bedroom 3
Ensuite
Bedroom 4
Bedroom 5
Garden
Garden
Garden
To The Front
Automated Entrance Gates
Private Road Location
Beautifully Presented Throughout
Landscaped South Facing Garden
Three Bathrooms
Open Plan Kitchen/Dining/Family Room
Automated Gates
UNFURNISHED
A beautifully presented five bedroom, three bathroom detached executive residence positioned in arguably Woodham's finest private road. 'Alveston' is accessed via wrought iron automated gates and features a large landscaped rear garden which offers a superb degree of seclusion and privacy.
Property Description
The versatile accommodation comprises a fabulous open plan kitchen/breakfast/dining/snug room with bi-folding doors to the rear garden, spacious drawing room, games/family room, study, downstairs cloakroom and utility room. Upstairs there are five sizeable bedrooms including an impressive master bedroom suite with dressing room and a luxuriously appointed en-suite bathroom, guest bedroom with en-suite and a family bathroom.
The south facing garden of approximately 120ft features a large raised paved terrace, extensive lawns and backing directly onto the Basingstoke Canal. To the front, the automated gates lead to a large gravel driveway providing off street parking for numerous cars. There is also a double width integral garage.
Located in a highly sought after private road within walking distance of West Byfleet Village and mainline station. Woking Town Centre and mainline station is only a short drive away. AVAILABLE - UNFURNISHED
Kitchen
Living Room
Private Road Location
Entrance Hall
Kitchen
Kitchen
Kitchen
Dining Room
Snug
Family Room
Study
Master bedroom
Ensuite Bathroom
Bedroom 2
Ensuite
Bedroom 3
Ensuite
Bedroom 4
Bedroom 5
Garden
Garden
Garden
To The Front
Automated Entrance Gates


