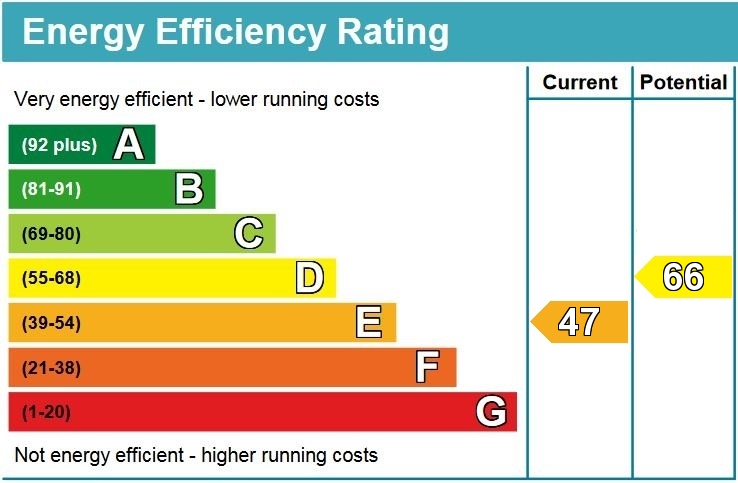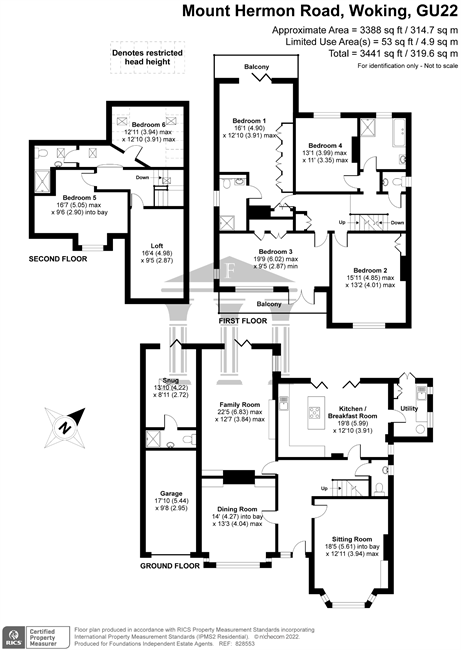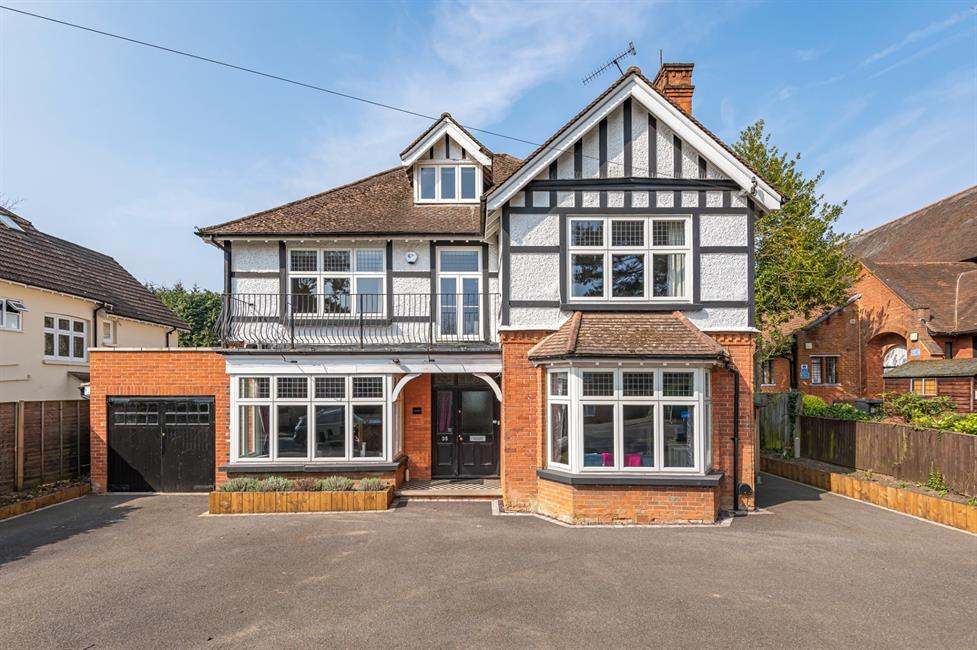

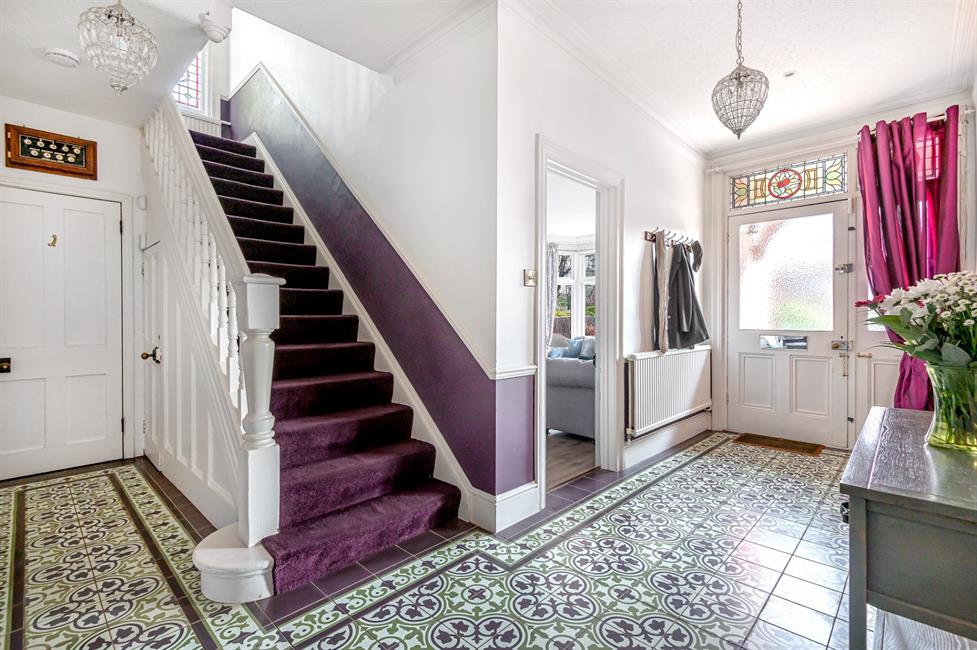
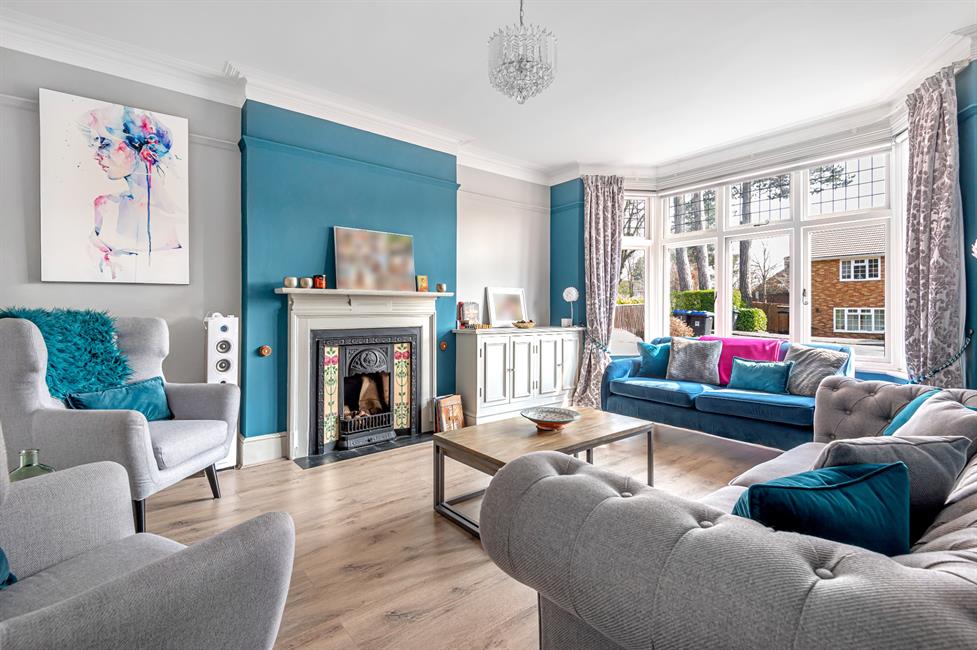
Mount Hermon, Woking
£5,000 pcm
Let Agreed

6
bedrooms

4
bathrooms

4
receptions
Mount Hermon, Woking
£5,000 pcm
Let Agreed

6
bedrooms

4
bathrooms

4
receptions

6 bedrooms

4 bathrooms

4 receptions
A truly outstanding Edwardian home, offering impressive three storey, 6 bedrooms, 4 reception room, 4 bath/shower room accommodation, situated in the highly regarded Mount Hermon Conservation Area, within walking distance to the town centre and station. the property has been skillfully remodelled, extended and refurbished, superbly presented with a perfect blend of character features and modern additions.
NOTE: These particulars are intended only as a guide to prospective Buyers/Tenants to enable them to decide whether to make further enquiries with a view to taking up negotiations but they are otherwise not intended to be relied upon in any way for any purpose whatsoever and accordingly neither their accuracy nor the continued availability of the property is in any way guaranteed and they are furnished on the express understanding that neither the Agents nor the Vendors are to be or become under any liability or claim in respect of their contents. Any prospective Tenant must satisfy himself by inspection or otherwise as to the correctness of the particulars contained.
A truly outstanding Edwardian home, offering impressive three storey, 6 bedrooms, 4 reception room, 4 bath/shower room accommodation, situated in the highly regarded Mount Hermon Conservation Area, within walking distance to the town centre and station. the property has been skillfully remodelled, extended and refurbished, superbly presented with a perfect blend of character features and modern additions. Oozing character features throughout which include period panelled doors with brass door handles and finger plates, wonderful fireplaces in the sitting room and dining room and several bedrooms, dado rails, pictures rails, a fabulous stained glass window on the first-floor landing and high ceilings. The entrance hall has been retiled in an Edwardian style. The Landlords have complemented these features with modern upgrades, such as new 'caramel' oak flooring to the main reception rooms, stylish bath/shower rooms and cloakroom, fabulous décor throughout and an impressive kitchen/breakfast room with various appliances, central workstation, ceiling speakers wired for audio and bi-fold doors to the rear garden. A new boiler and Mega-Flow system were installed approx. There is under floor heating to the top floor wet room, kitchen/breakfast room, gym and cloakroom. Accommodation is superbly proportioned and to the ground floor includes front aspect sitting room, front aspect dining room with bay window, rear aspect living room, gym with en-suite shower room and a utility room. The first floor has four bedrooms, two bath/shower rooms (one en-suite) The master bedroom is hugely impressive with extensive wardrobe cupboards and luxury en-suite shower room with rain head shower. The second floor has two bedrooms and further shower room. Outside, is an in and out driveway with parking for numerous vehicles, plus a garage adjacent. The rear garden has had extensive landscaping with wide patio area, borders, lawn and timber decking to the rear.
