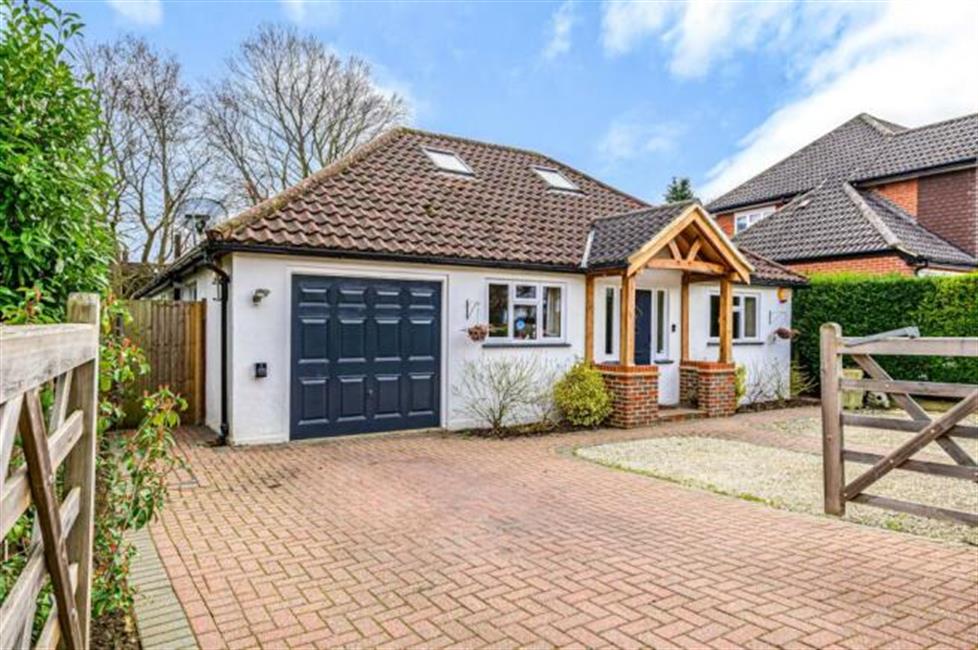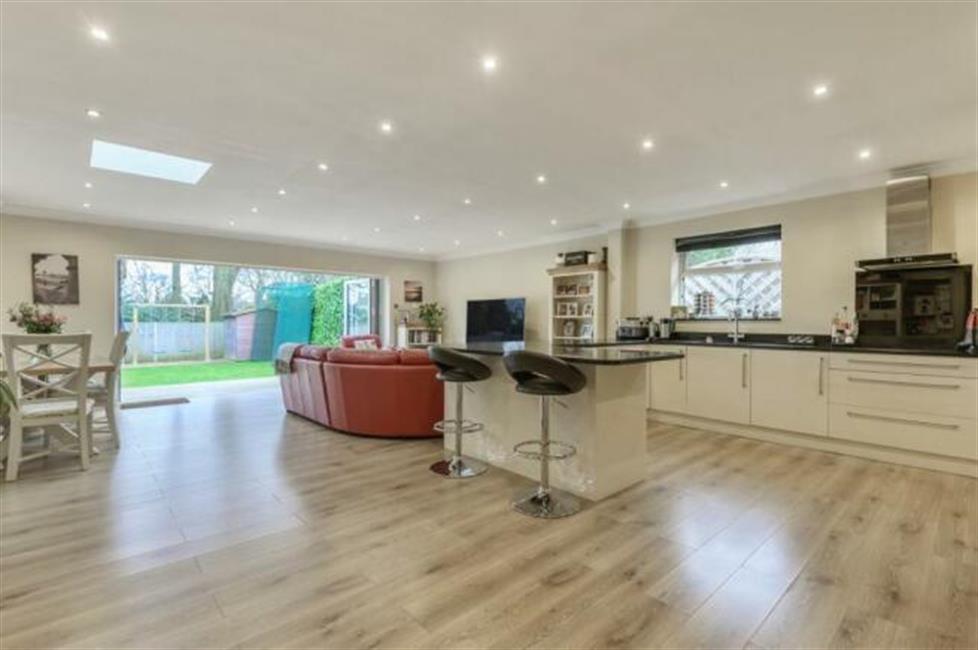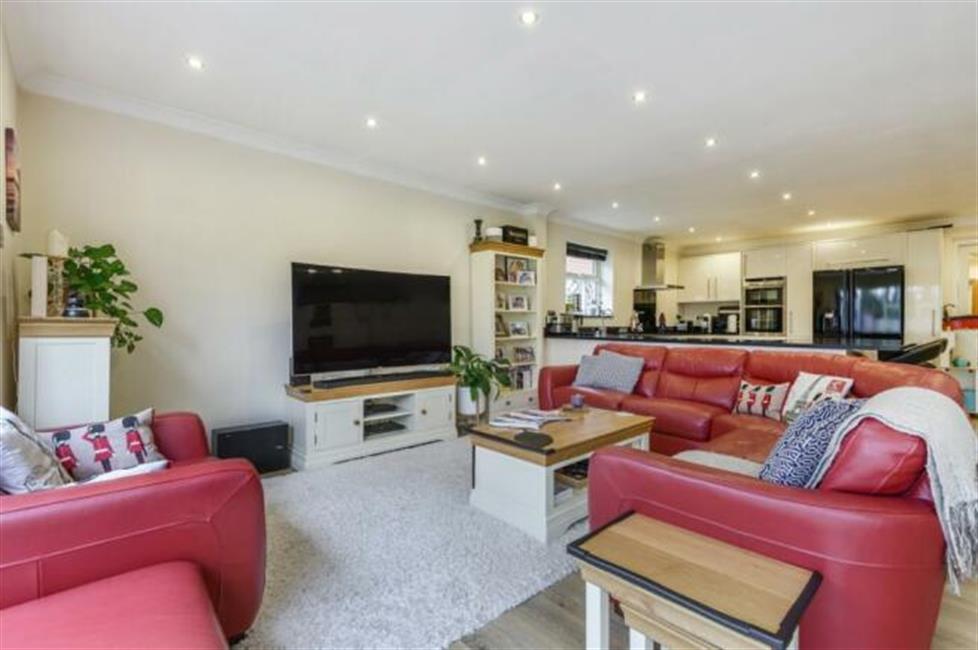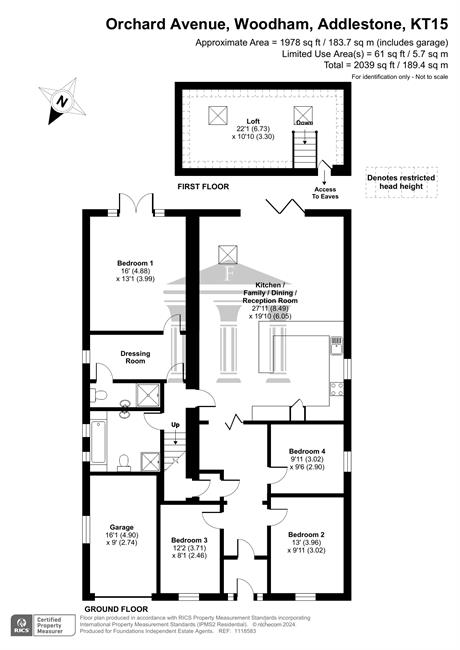



WOODHAM
Guide Price £900,000
Sold

4
bedrooms

2
bathrooms

1
reception
WOODHAM
Guide Price £900,000
Sold

4
bedrooms

2
bathrooms

1
reception

4 bedrooms

2 bathrooms

1 reception
Nestled within the charming surroundings of West Byfleet village, this remarkable 4-bedroom detached property offers a harmonious blend of contemporary design and spacious living. Beyond its unassuming façade lies a home that has been meticulously remodelled, presenting versatile modern accommodation that caters to the demands of modern family life.
NOTE: These particulars are intended only as a guide to prospective Buyers/Tenants to enable them to decide whether to make further enquiries with a view to taking up negotiations but they are otherwise not intended to be relied upon in any way for any purpose whatsoever and accordingly neither their accuracy nor the continued availability of the property is in any way guaranteed and they are furnished on the express understanding that neither the Agents nor the Vendors are to be or become under any liability or claim in respect of their contents. Any prospective Tenant must satisfy himself by inspection or otherwise as to the correctness of the particulars contained.
- Four Bedroomed Detached Bungalow
- Open Plan Living/Dining/Family Room
- Well Appointed Kitchen/Breakfast Room
- Principal Bedroom With Dressing Room & En-Suite Shower Room
- South Facing Rear Garden
- Off Road Parking & Garage With Charging Point
- Beautifully Maintained Rear Garden
- New Boiler
Nestled within the charming surroundings of West Byfleet village, this remarkable 4-bedroom detached property offers a harmonious blend of contemporary design and spacious living. Beyond its unassuming façade lies a home that has been meticulously remodelled, presenting versatile modern accommodation that caters to the demands of modern family life.
Step inside to discover an inviting open plan living/dining/family room, adorned with natural light streaming through expansive windows, creating an ambiance of warmth and comfort. Adjacent, the fully equipped kitchen/breakfast area beckons culinary enthusiasts with its comprehensive fittings and stylish finishes, providing a delightful space for everyday dining and entertaining alike. Uncover the haven of tranquillity that is the master bedroom, boasting a generous layout complemented by direct access to the South facing rear garden. Here, a sanctuary awaits with a private dressing room and ensuite shower room, offering the perfect retreat after a long day.
Outside, the property boasts a picturesque front garden and a driveway leading to a garage with a convenient car charging point. Meanwhile, the rear garden invites leisure and recreation with its expansive decked area, meticulously manicured lawn, and a dedicated children’s play zone nestled at the bottom, promising endless hours of enjoyment for all the family.
Situated within convenient reach of both West Byfleet and Woking Town Centre, this property enjoys an enviable location for commuters and families alike. West Byfleet charms with its blend of high street chains and bespoke boutiques, complemented by the convenience of a nearby Waitrose supermarket. Easy access to West Byfleet's mainline train station ensures swift journeys to London Waterloo, while the nearby vibrant hub of Woking offers historical intrigue alongside modern amenities, catering to diverse lifestyles. For further exploration, Guildford's historic town centre beckons just 9 miles away, boasting an array of shops, dining options, and cultural venues like G Live and The Yvonne Arnaud Theatre. Nature enthusiasts will relish the surrounding countryside, perfect for outdoor pursuits like walking, cycling, and horse riding. Golf enthusiasts are spoilt for choice with renowned courses such as The Wisley and Wentworth nearby, alongside local favourites like Pyrford and West Byfleet. Education is equally well-served, with a variety of primary and secondary state schools alongside prestigious independent institutions in the vicinity.
Council Tax Band F
EPC Rating C
Tenure: Freehold
Step inside to discover an inviting open plan living/dining/family room, adorned with natural light streaming through expansive windows, creating an ambiance of warmth and comfort. Adjacent, the fully equipped kitchen/breakfast area beckons culinary enthusiasts with its comprehensive fittings and stylish finishes, providing a delightful space for everyday dining and entertaining alike. Uncover the haven of tranquillity that is the master bedroom, boasting a generous layout complemented by direct access to the South facing rear garden. Here, a sanctuary awaits with a private dressing room and ensuite shower room, offering the perfect retreat after a long day.
Outside, the property boasts a picturesque front garden and a driveway leading to a garage with a convenient car charging point. Meanwhile, the rear garden invites leisure and recreation with its expansive decked area, meticulously manicured lawn, and a dedicated children’s play zone nestled at the bottom, promising endless hours of enjoyment for all the family.
Situated within convenient reach of both West Byfleet and Woking Town Centre, this property enjoys an enviable location for commuters and families alike. West Byfleet charms with its blend of high street chains and bespoke boutiques, complemented by the convenience of a nearby Waitrose supermarket. Easy access to West Byfleet's mainline train station ensures swift journeys to London Waterloo, while the nearby vibrant hub of Woking offers historical intrigue alongside modern amenities, catering to diverse lifestyles. For further exploration, Guildford's historic town centre beckons just 9 miles away, boasting an array of shops, dining options, and cultural venues like G Live and The Yvonne Arnaud Theatre. Nature enthusiasts will relish the surrounding countryside, perfect for outdoor pursuits like walking, cycling, and horse riding. Golf enthusiasts are spoilt for choice with renowned courses such as The Wisley and Wentworth nearby, alongside local favourites like Pyrford and West Byfleet. Education is equally well-served, with a variety of primary and secondary state schools alongside prestigious independent institutions in the vicinity.
Council Tax Band F
EPC Rating C
Tenure: Freehold


