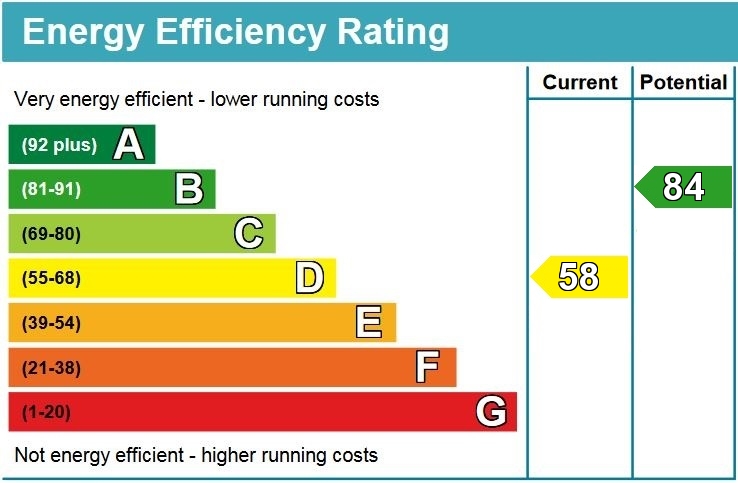



HORSELL
Guide Price £800,000
Sold

4
bedrooms

3
bathrooms

2
receptions
HORSELL
Guide Price £800,000
Sold

4
bedrooms

3
bathrooms

2
receptions

4 bedrooms

3 bathrooms

2 receptions
Welcome to this beautifully appointed and versatile three/four bedroom detached residence, perfectly positioned with picturesque views overlooking the village cricket green. This charming home is just a short walk from local amenities, Woking Town Centre, and the mainline station, offering a blend of convenience and tranquillity.
NOTE: These particulars are intended only as a guide to prospective Buyers/Tenants to enable them to decide whether to make further enquiries with a view to taking up negotiations but they are otherwise not intended to be relied upon in any way for any purpose whatsoever and accordingly neither their accuracy nor the continued availability of the property is in any way guaranteed and they are furnished on the express understanding that neither the Agents nor the Vendors are to be or become under any liability or claim in respect of their contents. Any prospective Tenant must satisfy himself by inspection or otherwise as to the correctness of the particulars contained.
- Fabulous Detached Residence
- Three/Four Bedrooms
- En-Suite To Principal Bedroom
- Ground Floor Bedroom/Family Room With En-Suite Shower Room
- Separate Living Room
- Open Plan Kitchen/Dining Room/ Orangery
- Off Road Parking For Two Cars
- Walking Distance To Mainline Station
Welcome to this beautifully appointed and versatile three/four bedroom detached residence, perfectly positioned with picturesque views overlooking the village cricket green. This charming home is just a short walk from local amenities, Woking Town Centre, and the mainline station, offering a blend of convenience and tranquillity.
The ground floor boasts a fabulous open-plan kitchen, dining room, and orangery, creating a vibrant space for family living and entertaining. Additionally, there is a separate living room for more intimate gatherings, and a flexible ground floor bedroom with an en-suite shower room, which can also serve as a family room. A convenient cloakroom completes the layout of the ground floor, enhancing the home's functionality. Ascending the stairs, you will find three spacious bedrooms. The principal bedroom features an en-suite shower room, providing a private retreat. The remaining bedrooms share a beautifully appointed family bathroom, ensuring style and comfort for all residents.
Outside, the property offers a mature rear garden with a patio area, perfect for outdoor relaxation and entertaining. The front of the home includes a driveway providing off-road parking for two cars, adding to the convenience of this delightful residence. This home seamlessly combines elegance, versatility, and a prime location, making it an ideal choice for discerning buyers.
Nestled within the convenient proximity of both Horsell Village and Woking Town Centre, this location boasts an enviable mainline station that provides swift and frequent connections to London Waterloo in approximately 24 minutes, making it an idyllic choice for commuters. Horsell Village is renowned for its exceptional schools, breathtaking countryside strolls, and an array of exquisite gastro pubs, rendering it a beloved destination for families. Furthermore, the nearby major road networks, including the A3, M3, M4, and M25, facilitate effortless travel to central London, the south west of England, and all key London Airports, including Heathrow. With top-tier state and independent schools, Woking, and particularly Horsell, stands out for its exceptional education offerings. Woking itself boasts a vibrant town centre, replete with a diverse selection of bars, cafes, restaurants, and shopping opportunities, including the Peacocks centre, home to the New Victoria Theatre and a multi-screen cinema.
Council Tax Band F
EPC Rating D
Tenure: Freehold
The ground floor boasts a fabulous open-plan kitchen, dining room, and orangery, creating a vibrant space for family living and entertaining. Additionally, there is a separate living room for more intimate gatherings, and a flexible ground floor bedroom with an en-suite shower room, which can also serve as a family room. A convenient cloakroom completes the layout of the ground floor, enhancing the home's functionality. Ascending the stairs, you will find three spacious bedrooms. The principal bedroom features an en-suite shower room, providing a private retreat. The remaining bedrooms share a beautifully appointed family bathroom, ensuring style and comfort for all residents.
Outside, the property offers a mature rear garden with a patio area, perfect for outdoor relaxation and entertaining. The front of the home includes a driveway providing off-road parking for two cars, adding to the convenience of this delightful residence. This home seamlessly combines elegance, versatility, and a prime location, making it an ideal choice for discerning buyers.
Nestled within the convenient proximity of both Horsell Village and Woking Town Centre, this location boasts an enviable mainline station that provides swift and frequent connections to London Waterloo in approximately 24 minutes, making it an idyllic choice for commuters. Horsell Village is renowned for its exceptional schools, breathtaking countryside strolls, and an array of exquisite gastro pubs, rendering it a beloved destination for families. Furthermore, the nearby major road networks, including the A3, M3, M4, and M25, facilitate effortless travel to central London, the south west of England, and all key London Airports, including Heathrow. With top-tier state and independent schools, Woking, and particularly Horsell, stands out for its exceptional education offerings. Woking itself boasts a vibrant town centre, replete with a diverse selection of bars, cafes, restaurants, and shopping opportunities, including the Peacocks centre, home to the New Victoria Theatre and a multi-screen cinema.
Council Tax Band F
EPC Rating D
Tenure: Freehold


