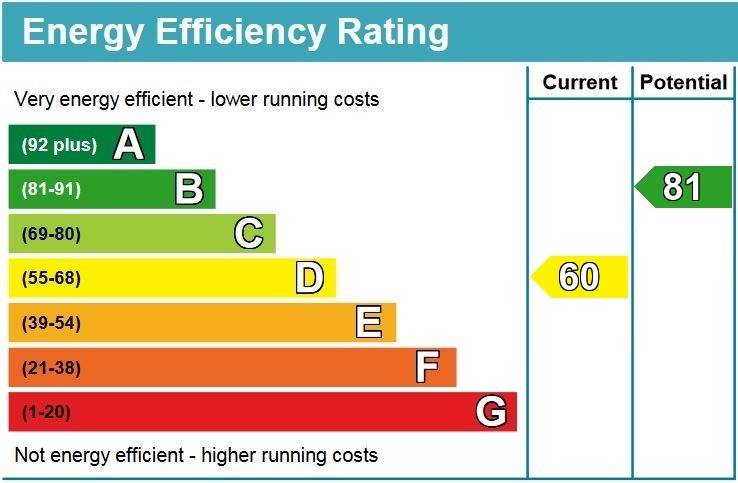



WOKING
£500,000
Sold

3
bedrooms

1
bathroom

1
reception
WOKING
£500,000
Sold

3
bedrooms

1
bathroom

1
reception

3 bedrooms

1 bathroom

1 reception
This remarkable semi-detached family home is a true gem, boasting an expansive and versatile open-plan ground floor that offers endless possibilities for modern living. The thoughtfully designed layout includes ample space for a comfortable living area, a dedicated dining space, a cosy family zone, and a well-appointed kitchen/breakfast room.
NOTE: These particulars are intended only as a guide to prospective Buyers/Tenants to enable them to decide whether to make further enquiries with a view to taking up negotiations but they are otherwise not intended to be relied upon in any way for any purpose whatsoever and accordingly neither their accuracy nor the continued availability of the property is in any way guaranteed and they are furnished on the express understanding that neither the Agents nor the Vendors are to be or become under any liability or claim in respect of their contents. Any prospective Tenant must satisfy himself by inspection or otherwise as to the correctness of the particulars contained.
- Beautifully Presented Semi Detached Residence
- Three Bedrooms
- Open Plan Kitchen/Dining/Living Room
- Downstairs Cloakroom
- Family Bathroom
- South Facing Rear Garden With Decking Area
- Backing Onto The River Wey
This remarkable semi-detached family home is a true gem, boasting an expansive and versatile open-plan ground floor that offers endless possibilities for modern living. The thoughtfully designed layout includes ample space for a comfortable living area, a dedicated dining space, a cosy family zone, and a well-appointed kitchen/breakfast room. The living area features a charming fireplace, creating a warm and inviting atmosphere. Beautiful wood flooring runs throughout the main living spaces, seamlessly transitioning to ceramic tile in the kitchen area, which is also conveniently accessed through a side door.
The kitchen is a stylish and functional centrepiece of the home, featuring classic ‘Shaker’ style cabinetry with integrated appliances, including a fridge, freezer and dishwasher. The kitchen also boasts a ‘Belfast’ sink, oak countertops, and a central island with additional storage and oak work surfaces. Bi-fold doors open to the beautifully landscaped south-facing rear garden, where you will find two deluxe windows and multiple ceiling downlighters enhancing the space with natural light. Upstairs, the layout is uniquely charming, offering two double bedrooms, each with its own character. The front bedroom features built-in furniture, while the second and third bedrooms provide stunning views of the river and the meadow beyond. Access to the third bedroom is either through the bathroom or via a spiral staircase, adding to the home’s distinctive appeal. The period-style bathroom is elegantly finished with half-height panelling and a luxurious rainhead shower over the bath. Additional features of the home include a ground floor cloakroom, a side passage for convenient bin storage, gas-fired central heating, and UPVC double-glazed windows.
The rear garden has been cleverly landscaped and includes patio area, block paved pathway, further decked area to the rear of the garden and a jetty backing onto the river. There are also two garden sheds with power to the larger of the two.
Perfectly placed for commuting into London, this property offers easy access to Woking Station, providing a fast and frequent service to Waterloo Station in under 30 minutes. Both the M25 and M3 are less than 15 minutes away by road, ensuring seamless connectivity to the South of England and beyond. Situated just 25 miles south of the capital, Woking is also conveniently located 30 miles from Gatwick and under 20 miles from Heathrow. The area is surrounded by picturesque country parks, commons, heathland, and long stretches of scenic walks along the Basingstoke Canal and the Wey Navigation, making it an ideal blend of urban convenience and natural beauty. Council Tax Band D - EPC Rating TBC - Tenure: Freehold
The kitchen is a stylish and functional centrepiece of the home, featuring classic ‘Shaker’ style cabinetry with integrated appliances, including a fridge, freezer and dishwasher. The kitchen also boasts a ‘Belfast’ sink, oak countertops, and a central island with additional storage and oak work surfaces. Bi-fold doors open to the beautifully landscaped south-facing rear garden, where you will find two deluxe windows and multiple ceiling downlighters enhancing the space with natural light. Upstairs, the layout is uniquely charming, offering two double bedrooms, each with its own character. The front bedroom features built-in furniture, while the second and third bedrooms provide stunning views of the river and the meadow beyond. Access to the third bedroom is either through the bathroom or via a spiral staircase, adding to the home’s distinctive appeal. The period-style bathroom is elegantly finished with half-height panelling and a luxurious rainhead shower over the bath. Additional features of the home include a ground floor cloakroom, a side passage for convenient bin storage, gas-fired central heating, and UPVC double-glazed windows.
The rear garden has been cleverly landscaped and includes patio area, block paved pathway, further decked area to the rear of the garden and a jetty backing onto the river. There are also two garden sheds with power to the larger of the two.
Perfectly placed for commuting into London, this property offers easy access to Woking Station, providing a fast and frequent service to Waterloo Station in under 30 minutes. Both the M25 and M3 are less than 15 minutes away by road, ensuring seamless connectivity to the South of England and beyond. Situated just 25 miles south of the capital, Woking is also conveniently located 30 miles from Gatwick and under 20 miles from Heathrow. The area is surrounded by picturesque country parks, commons, heathland, and long stretches of scenic walks along the Basingstoke Canal and the Wey Navigation, making it an ideal blend of urban convenience and natural beauty. Council Tax Band D - EPC Rating TBC - Tenure: Freehold


