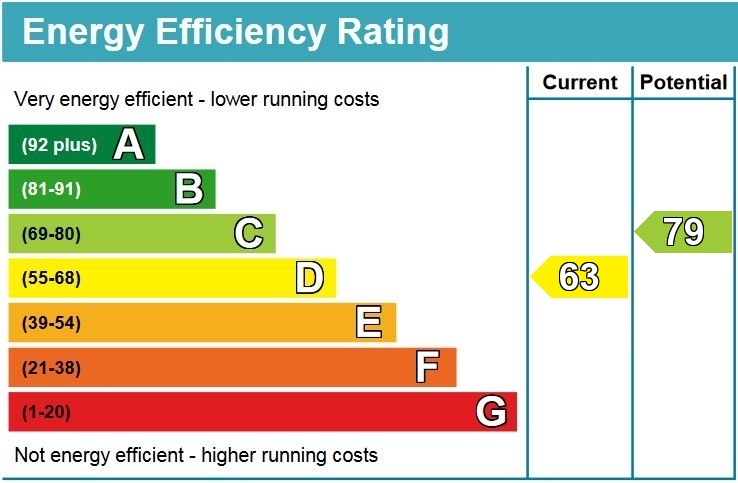



LYNWOOD CLOSE, WOKING
£900,000
Available

4
bedrooms

2
bathrooms

3
receptions
LYNWOOD CLOSE, WOKING
£900,000
Available

4
bedrooms

2
bathrooms

3
receptions

4 bedrooms

2 bathrooms

3 receptions
Nestled in a highly sought-after cul-de-sac, this rarely available four-bedroom detached family residence offers an exceptional living environment within easy reach of both Woking and West Byfleet mainline stations. Boasting a spacious and well-designed layout, this property is ideal for families seeking comfort, convenience, and a desirable location.
NOTE: These particulars are intended only as a guide to prospective Buyers/Tenants to enable them to decide whether to make further enquiries with a view to taking up negotiations but they are otherwise not intended to be relied upon in any way for any purpose whatsoever and accordingly neither their accuracy nor the continued availability of the property is in any way guaranteed and they are furnished on the express understanding that neither the Agents nor the Vendors are to be or become under any liability or claim in respect of their contents. Any prospective Tenant must satisfy himself by inspection or otherwise as to the correctness of the particulars contained.
- Four Bedroom Detached Family Residence
- Three Separate Reception Rooms
- Well Appointed Kitchen
- Principal Bedroom With En- Suite
- Large Private Rear Garden
- Log Cabin
- Integral Garage
- NO ONWARD CHAIN
Nestled in a highly sought-after cul-de-sac, this rarely available four-bedroom detached family residence offers an exceptional living environment within easy reach of both Woking and West Byfleet mainline stations. Boasting a spacious and well-designed layout, this property is ideal for families seeking comfort, convenience, and a desirable location.
The ground floor presents a selection of versatile living spaces, including three separate reception rooms that provide ample flexibility for both formal and informal entertaining. Upstairs, the first-floor landing grants access to four generously sized bedrooms, including a principal suite complete with an en-suite shower room. Each bedroom is thoughtfully proportioned, offering a bright and airy feel throughout. A family bathroom completes the first floor accommodation.
Externally, the property features a mature rear garden of good size, enhanced by a charming, insulated log cabin equipped with heating and air conditioning, ideal for use as a home office or additional leisure space. To the front, a block-paved driveway leads to an integral garage, providing ample parking. Offered to the market with NO ONWARD CHAIN, this home represents an outstanding opportunity for prospective buyers.
Location - Situated within convenient reach of both West Byfleet and Woking Town Centre, this property enjoys an enviable location for commuters and families alike. West Byfleet charms with its blend of high street chains and bespoke boutiques, complemented by the convenience of a nearby Waitrose supermarket. Easy access to West Byfleet's mainline train station ensures swift journeys to London Waterloo, while the nearby vibrant hub of Woking offers historical intrigue alongside modern amenities, catering to diverse lifestyles. For further exploration, Guildford's historic town centre beckons just 9 miles away, boasting an array of shops, dining options, and cultural venues like G Live and The Yvonne Arnaud Theatre. Nature enthusiasts will relish the surrounding countryside, perfect for outdoor pursuits like walking, cycling, and horse riding. Golf enthusiasts are spoilt for choice with renowned courses such as The Wisley and Wentworth nearby, alongside local favourites like Pyrford and West Byfleet. Education is equally well-served, with a variety of primary and secondary state schools alongside prestigious independent institutions in the vicinity.
Council Tax Band G - EPC Rating D - Tenure: Freehold
The ground floor presents a selection of versatile living spaces, including three separate reception rooms that provide ample flexibility for both formal and informal entertaining. Upstairs, the first-floor landing grants access to four generously sized bedrooms, including a principal suite complete with an en-suite shower room. Each bedroom is thoughtfully proportioned, offering a bright and airy feel throughout. A family bathroom completes the first floor accommodation.
Externally, the property features a mature rear garden of good size, enhanced by a charming, insulated log cabin equipped with heating and air conditioning, ideal for use as a home office or additional leisure space. To the front, a block-paved driveway leads to an integral garage, providing ample parking. Offered to the market with NO ONWARD CHAIN, this home represents an outstanding opportunity for prospective buyers.
Location - Situated within convenient reach of both West Byfleet and Woking Town Centre, this property enjoys an enviable location for commuters and families alike. West Byfleet charms with its blend of high street chains and bespoke boutiques, complemented by the convenience of a nearby Waitrose supermarket. Easy access to West Byfleet's mainline train station ensures swift journeys to London Waterloo, while the nearby vibrant hub of Woking offers historical intrigue alongside modern amenities, catering to diverse lifestyles. For further exploration, Guildford's historic town centre beckons just 9 miles away, boasting an array of shops, dining options, and cultural venues like G Live and The Yvonne Arnaud Theatre. Nature enthusiasts will relish the surrounding countryside, perfect for outdoor pursuits like walking, cycling, and horse riding. Golf enthusiasts are spoilt for choice with renowned courses such as The Wisley and Wentworth nearby, alongside local favourites like Pyrford and West Byfleet. Education is equally well-served, with a variety of primary and secondary state schools alongside prestigious independent institutions in the vicinity.
Council Tax Band G - EPC Rating D - Tenure: Freehold


