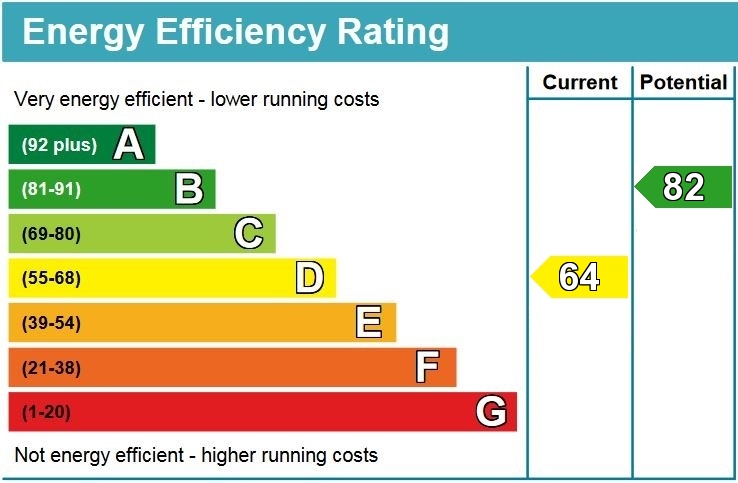



MAYFORD
£675,000
Sold

3
bedrooms

1
bathroom

3
receptions
MAYFORD
£675,000
Sold

3
bedrooms

1
bathroom

3
receptions

3 bedrooms

1 bathroom

3 receptions
A beautifully presented three-bedroom semi-detached Victorian home, ideally situated in a highly sought-after location. Cherished by the same family for six decades, this residence seamlessly blends period charm with modern enhancements.
NOTE: These particulars are intended only as a guide to prospective Buyers/Tenants to enable them to decide whether to make further enquiries with a view to taking up negotiations but they are otherwise not intended to be relied upon in any way for any purpose whatsoever and accordingly neither their accuracy nor the continued availability of the property is in any way guaranteed and they are furnished on the express understanding that neither the Agents nor the Vendors are to be or become under any liability or claim in respect of their contents. Any prospective Tenant must satisfy himself by inspection or otherwise as to the correctness of the particulars contained.
- Extended Semi Detached House
- Spacious Kitchen
- Three Reception Rooms
- Downstairs Cloakroom
- Three Double Bedrooms
- Character Features
- Expansive Secluded Garden
- Driveway Parking & Garage
- Sought After Location
- NO ONWARD CHAIN
A beautifully presented three-bedroom semi-detached Victorian home, ideally situated in a highly sought-after location. Cherished by the same family for six decades, this residence seamlessly blends period charm with modern enhancements.
Extended to the rear, the property offers generous living space across both the ground and first floors. A welcoming entrance leads into a spacious kitchen, thoughtfully designed to include a utility area, a WC, and a bright, expansive family room. This impressive space features skylights and double doors opening onto a patio with a sun canopy, perfect for outdoor relaxation. The ground floor retains a classic layout, with a separate living room and formal dining room, both well-proportioned and full of character. Upstairs, three well-appointed double bedrooms provide ample built-in storage. A well appointed family bathroom completes the first floor accommodation.
Externally, the home boasts a substantial driveway, accommodating multiple vehicles, along with a generous garage featuring an electric door and power—ideal for parking, additional storage, or use as a workshop. The expansive, double-width, south facing garden offers endless possibilities, whether for a home office, vegetable garden, or even a small livestock enclosure.
Enjoy stunning, uninterrupted views of open fields and mature trees. A scenic footpath directly opposite the property leads over the golf course and into St. John's Village, making this an ideal setting for nature lovers, walkers, and dog owners alike. This exceptional home offers space, charm, and an enviable location—an opportunity not to be missed.
Situated on the outskirts of Woking and Guildford, the sought-after village of Mayford offers a peaceful setting with excellent connectivity for commuters. The A3 is easily accessible, and Woking Town Centre, less than two miles away, provides mainline rail services to London Waterloo in approximately 23 minutes. For alternative transport options, Worplesdon Station offers a less frequent service nearby. Surrounded by scenic countryside, Mayford is ideal for outdoor enthusiasts, with access to country parks, commons, heathland, and picturesque walks along the Basingstoke Canal and Wey Navigation. Nearby Woking Town Centre features an extensive shopping complex, including The Peacocks and Wolsey Place, a variety of restaurants, two theatres, and six cinemas. The area is well-served by schools, including the newly established Hoe Valley Secondary School and Woking Sports Box, along with the independent Greenfield School and the highly regarded University of Surrey in nearby Guildford.
Council Tax Band E
EPC Rating D
Tenure: Freehold
Extended to the rear, the property offers generous living space across both the ground and first floors. A welcoming entrance leads into a spacious kitchen, thoughtfully designed to include a utility area, a WC, and a bright, expansive family room. This impressive space features skylights and double doors opening onto a patio with a sun canopy, perfect for outdoor relaxation. The ground floor retains a classic layout, with a separate living room and formal dining room, both well-proportioned and full of character. Upstairs, three well-appointed double bedrooms provide ample built-in storage. A well appointed family bathroom completes the first floor accommodation.
Externally, the home boasts a substantial driveway, accommodating multiple vehicles, along with a generous garage featuring an electric door and power—ideal for parking, additional storage, or use as a workshop. The expansive, double-width, south facing garden offers endless possibilities, whether for a home office, vegetable garden, or even a small livestock enclosure.
Enjoy stunning, uninterrupted views of open fields and mature trees. A scenic footpath directly opposite the property leads over the golf course and into St. John's Village, making this an ideal setting for nature lovers, walkers, and dog owners alike. This exceptional home offers space, charm, and an enviable location—an opportunity not to be missed.
Situated on the outskirts of Woking and Guildford, the sought-after village of Mayford offers a peaceful setting with excellent connectivity for commuters. The A3 is easily accessible, and Woking Town Centre, less than two miles away, provides mainline rail services to London Waterloo in approximately 23 minutes. For alternative transport options, Worplesdon Station offers a less frequent service nearby. Surrounded by scenic countryside, Mayford is ideal for outdoor enthusiasts, with access to country parks, commons, heathland, and picturesque walks along the Basingstoke Canal and Wey Navigation. Nearby Woking Town Centre features an extensive shopping complex, including The Peacocks and Wolsey Place, a variety of restaurants, two theatres, and six cinemas. The area is well-served by schools, including the newly established Hoe Valley Secondary School and Woking Sports Box, along with the independent Greenfield School and the highly regarded University of Surrey in nearby Guildford.
Council Tax Band E
EPC Rating D
Tenure: Freehold


